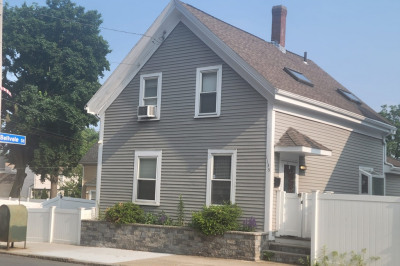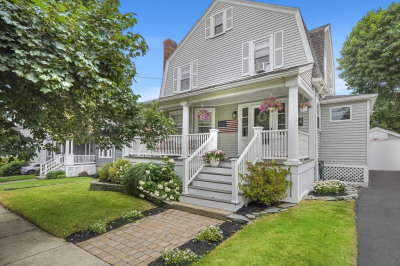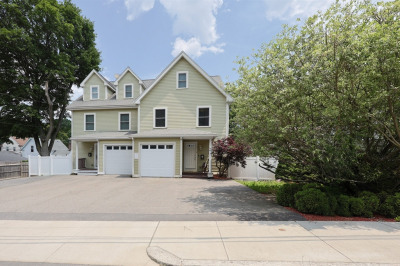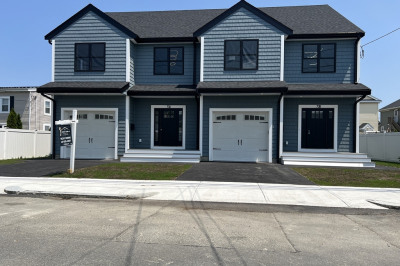$799,000
4
Beds
3
Baths
2,373
Living Area
-
Property Description
Discover the charm of this Malden gem, ready for its new owners! This spacious single-family home boasts bright living areas highlighted by large windows and beautiful coffered ceilings. Gleaming hardwood floors run throughout the home. The contemporary kitchen is equipped with stainless steel appliances and sleek white cabinets, making it perfect for entertaining. The updated bathrooms feature stylish tiled showers. With five bedrooms and three bathrooms, there is plenty of space and privacy for everyone. Ample parking and abundant space make this home perfect for multi-generational living or those who need room to roam. Enjoy convenient access to Route 1, restaurants and shopping! Don't miss the opportunity to see it today!
-
Highlights
- Cooling: Central Air
- Parking Spots: 6
- Property Type: Single Family Residence
- Total Rooms: 13
- Status: Closed
- Heating: Forced Air, Natural Gas
- Property Class: Residential
- Style: Colonial
- Year Built: 1890
-
Additional Details
- Appliances: Gas Water Heater, Water Heater, Range, Dishwasher, Refrigerator, Washer, Dryer, Stainless Steel Appliance(s), Gas Cooktop
- Construction: Conventional (2x4-2x6)
- Exterior Features: Deck, Deck - Wood, Patio, Rain Gutters, Storage, Screens
- Foundation: Stone, Brick/Mortar
- Roof: Shingle
- Year Built Source: Public Records
- Basement: Partially Finished
- Exclusions: Washer/Dryer - Both In Boxes
- Flooring: Tile, Concrete, Hardwood, Flooring - Hardwood, Flooring - Stone/Ceramic Tile
- Interior Features: Closet, Cable Hookup, Countertops - Stone/Granite/Solid, Ceiling Fan(s), Kitchen
- Year Built Details: Actual
- Zoning: ResA
-
Amenities
- Community Features: Public Transportation, Park, Highway Access, House of Worship, Public School
- Parking Features: Paved Drive, Off Street, Paved
-
Utilities
- Electric: Circuit Breakers, 200+ Amp Service
- Water Source: Public
- Sewer: Public Sewer
-
Fees / Taxes
- Assessed Value: $587,000
- Tax Year: 2024
- Compensation Based On: Net Sale Price
- Taxes: $6,862
Similar Listings
Content © 2025 MLS Property Information Network, Inc. The information in this listing was gathered from third party resources including the seller and public records.
Listing information provided courtesy of Reva Capital Realty.
MLS Property Information Network, Inc. and its subscribers disclaim any and all representations or warranties as to the accuracy of this information.






