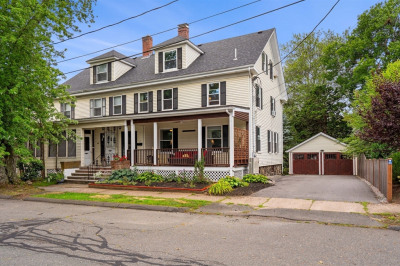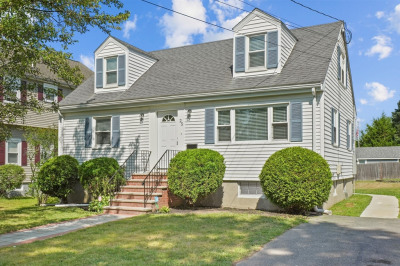$699,000
4
Beds
2/1
Baths
2,924
Living Area
-
Property Description
Discover the inviting residence awaiting you at 229 Conant Street. This unique home in Danvers presents a move-in ready opportunity to craft your ideal life. The original home includes 3 bedrooms and 1 bathroom with an inviting living room and open kitchen. The newer portion of the home is an in-law with its own kitchen, living room, half bath on the 1st floor and a primary bedroom, full bathroom and an additional room on the 2nd floor. Outside has an L-shaped yard and two separate driveways on either side for your guests. The location of this home provides easy access to 128 and other major highways, as well as to Cherry Hill Farm where you can enjoy an ice cream and work on your golf game year round. A terrific home that is eagerly waiting for its next owners ahead of the school year. Showings by appointment only.
-
Highlights
- Cooling: Central Air
- Parking Spots: 6
- Property Type: Single Family Residence
- Total Rooms: 9
- Status: Active
- Heating: Forced Air
- Property Class: Residential
- Style: Ranch, Shingle
- Year Built: 1954
-
Additional Details
- Appliances: Water Heater, Gas Water Heater, Range, Dishwasher, Refrigerator, Freezer, Washer, Dryer
- Construction: Frame
- Fireplaces: 2
- Foundation: Concrete Perimeter
- Road Frontage Type: Public
- SqFt Source: Public Record
- Year Built Source: Public Records
- Basement: Partially Finished
- Exterior Features: Deck
- Flooring: Tile, Hardwood, Flooring - Hardwood
- Interior Features: Dining Area, Kitchen
- Roof: Shingle
- Year Built Details: Actual
- Zoning: R2
-
Amenities
- Community Features: Highway Access, House of Worship, Public School
- Parking Features: Off Street, Deeded, Driveway, Paved
-
Utilities
- Electric: 200+ Amp Service
- Water Source: Public
- Sewer: Public Sewer
-
Fees / Taxes
- Assessed Value: $601,400
- Taxes: $6,609
- Tax Year: 2025
Similar Listings
Content © 2025 MLS Property Information Network, Inc. The information in this listing was gathered from third party resources including the seller and public records.
Listing information provided courtesy of Reference Real Estate.
MLS Property Information Network, Inc. and its subscribers disclaim any and all representations or warranties as to the accuracy of this information.






