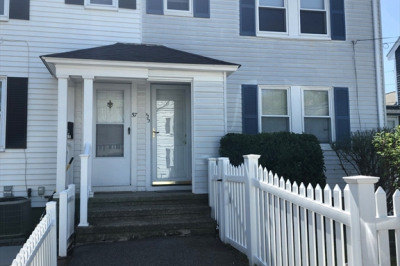$484,900
2
Beds
1
Bath
882
Living Area
-
Property Description
***Open House Sat(5/10) / Sun(5/11) 11 am - 1 pm ***Ideally located just steps from Wollaston Beach and the North Quincy T station, this attached single-family home offers the perfect blend of comfort, convenience, and value, with no HOA fees and no flood insurance required. The home features a functional kitchen with stainless steel appliances, beautiful hardwood floors, two spacious bedrooms, including a primary with a walk-in closet, and a finished basement with in-unit laundry. Additional highlights include a screened-in porch for year-round enjoyment, two-car parking, a well-maintained boiler (installed in 2016) and hot water heater (2023), plus a roof approximately 17 years old. Zoned as a single-family and truly move-in ready, this is a rare opportunity in one of Quincy’s most desirable beachside neighborhoods.
-
Highlights
- Cooling: Window Unit(s)
- Parking Spots: 2
- Property Type: Single Family Residence
- Total Rooms: 5
- Status: Active
- Heating: Forced Air, Natural Gas
- Property Class: Residential
- Style: Colonial
- Year Built: 1940
-
Additional Details
- Appliances: Gas Water Heater, Range, Dishwasher, Refrigerator, Washer, Dryer, Range Hood
- Construction: Frame
- Flooring: Wood, Vinyl
- Lot Features: Other
- SqFt Source: Public Record
- Year Built Source: Public Records
- Basement: Full, Finished
- Exterior Features: Porch - Enclosed
- Foundation: Concrete Perimeter
- Road Frontage Type: Public
- Year Built Details: Actual
- Zoning: Resb
-
Amenities
- Community Features: Public Transportation, Medical Facility, Laundromat, Highway Access, Public School, T-Station
- Waterfront Features: Beach Front, Ocean, 3/10 to 1/2 Mile To Beach, Beach Ownership(Public)
- Parking Features: Off Street, Assigned, Deeded
-
Utilities
- Sewer: Public Sewer
- Water Source: Public
-
Fees / Taxes
- Assessed Value: $457,500
- Taxes: $5,275
- Tax Year: 2025
Similar Listings
Content © 2025 MLS Property Information Network, Inc. The information in this listing was gathered from third party resources including the seller and public records.
Listing information provided courtesy of Keller Williams Realty.
MLS Property Information Network, Inc. and its subscribers disclaim any and all representations or warranties as to the accuracy of this information.



