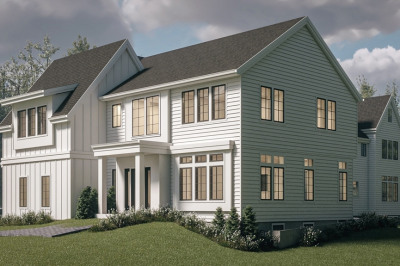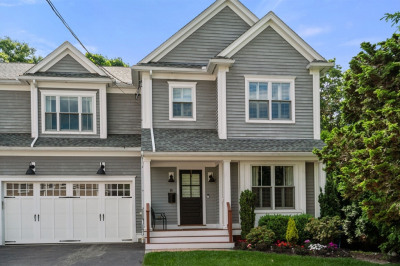$2,198,000
4
Beds
4/1
Baths
4,627
Living Area
-
Property Description
Stunning new construction just outside Auburndale Village offering 4 beds, 4.5 baths, and over 4,600 sq ft of luxury living. Enjoy 9.5" wide white oak floors, an open-concept main level with a chef’s kitchen featuring quartz counters, custom cabinets, and paneled Thermador appliances. The second floor includes 3 bedrooms, including a luxe primary suite with private balcony, walk-in closet, and spa-like bath with soaking tub. The third-floor flex space includes a full bath and access to a large private roof deck. Finished lower level with another full bath. Enjoy custom closets, a soccer field–sized yard, patio, EV-ready garage, and 4-zone HVAC for year-round comfort. Close to walking trails, Starbucks, grocery stores, commuter rail, Green Line, and I-90. A perfect blend of style, space, and convenience—come fall in love!
-
Highlights
- Cooling: Central Air
- HOA Fee: $250
- Property Class: Residential
- Stories: 4
- Unit Number: 228
- Status: Active
- Heating: Forced Air, Natural Gas
- Parking Spots: 1
- Property Type: Condominium
- Total Rooms: 10
- Year Built: 2025
-
Additional Details
- Appliances: Range, Dishwasher, Disposal, Microwave, Refrigerator, Freezer
- Construction: Frame
- Fireplaces: 1
- Interior Features: Walk-up Attic, Internet Available - Unknown
- SqFt Source: Public Record
- Year Built Details: Actual
- Zoning: Mr1
- Basement: Y
- Exterior Features: Deck - Roof, Patio, Balcony
- Flooring: Tile, Engineered Hardwood
- Roof: Shingle
- Total Number of Units: 2
- Year Built Source: Builder
-
Amenities
- Community Features: Public Transportation, Shopping, Tennis Court(s), Park, Walk/Jog Trails, Golf, Highway Access, Public School, T-Station
- Parking Features: Attached, Garage Door Opener, Off Street
- Covered Parking Spaces: 1
-
Utilities
- Electric: 200+ Amp Service
- Water Source: Public
- Sewer: Public Sewer
-
Fees / Taxes
- Assessed Value: $1,351,400
- Tax Year: 2025
- HOA Fee Includes: Insurance
- Taxes: $13,244
Similar Listings
Content © 2025 MLS Property Information Network, Inc. The information in this listing was gathered from third party resources including the seller and public records.
Listing information provided courtesy of Commonwealth Standard Realty Advisors.
MLS Property Information Network, Inc. and its subscribers disclaim any and all representations or warranties as to the accuracy of this information.






