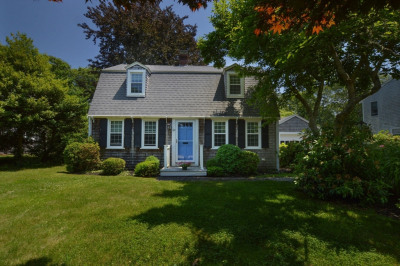$696,000
2
Beds
1
Bath
920
Living Area
-
Property Description
Charming Davisville Ranch - Walk to Menauhant Beach! Welcome to this delightful 2-bedroom ranch in one of Falmouth's most sought-after neighborhoods. Sited on former strawberry farmland, this home offers charm, modern updates, and coastal convenience. Enjoy a fully fenced yard, perfect for pets or play, and a Reeds Ferry oversized shed for all your storage or hobby needs. The renovated eat-in kitchen and bath feature stylish finishes, complemented by hardwood floors throughout. Comfort is key with whole-house air conditioning, a new heating system, 5-year-old windows, and new siding. A whole-house generator adds peace of mind, and the certified Title 5 septic system means it's ready to go. This well-loved home also includes a one-car garage and is located just a short stroll to Menauhant Beach, Avelino's Restaurant, CVS, Family Foods Market, and East Falmouth Elementary's playground. Move-in ready and close to everything - come enjoy the best of Davisville living!
-
Highlights
- Area: Davisville
- Heating: Baseboard, Natural Gas
- Property Class: Residential
- Style: Ranch
- Year Built: 1953
- Cooling: Central Air
- Parking Spots: 2
- Property Type: Single Family Residence
- Total Rooms: 4
- Status: Active
-
Additional Details
- Appliances: Gas Water Heater, Tankless Water Heater, Range, Microwave, Refrigerator
- Flooring: Wood, Vinyl
- Interior Features: Internet Available - Unknown
- Road Frontage Type: Public
- SqFt Source: Public Record
- Year Built Source: Public Records
- Exterior Features: Storage, Fenced Yard
- Foundation: Block
- Lot Features: Wooded, Level
- Roof: Shingle
- Year Built Details: Actual
- Zoning: Rc
-
Amenities
- Community Features: Shopping, Highway Access, Marina, Public School
- Parking Features: Detached, Paved Drive, Off Street, Paved
- Covered Parking Spaces: 1
- Waterfront Features: Ocean, 1 to 2 Mile To Beach, Beach Ownership(Public)
-
Utilities
- Sewer: Private Sewer
- Water Source: Public
-
Fees / Taxes
- Assessed Value: $385,600
- Taxes: $2,422
- Tax Year: 2024
Similar Listings
Content © 2025 MLS Property Information Network, Inc. The information in this listing was gathered from third party resources including the seller and public records.
Listing information provided courtesy of Sotheby's International Realty.
MLS Property Information Network, Inc. and its subscribers disclaim any and all representations or warranties as to the accuracy of this information.






