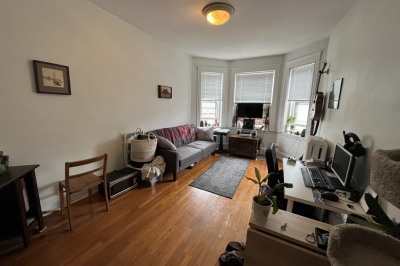$329,000
1
Bed
1
Bath
384
Living Area
-
Property Description
Unbeatable studio deal. Located along the Charles River on the Cambridge line it offers you a galley kitchen with an abundance of cabinets, electric stove, tiled bath, living area with hardwood floors and sliding glass doors leading out a generous sized deck overlooking the Charles River. Building amenities include partially covered deeded parking, common washer and dryers, private storage bin and bike room. Conveniently located to bike/walking paths along the the Charles and short ride to Harvard Square and Boston.To summarize, you get a a condo with a river view, private balcony, parking, private storage and bike room with easy access to Harvard Square and Boston.
-
Highlights
- Cooling: Wall Unit(s)
- HOA Fee: $409
- Property Class: Residential
- Stories: 1
- Unit Number: 205
- Status: Active
- Heating: Central, Hot Water, Oil, Unit Control, Wall Furnace
- Parking Spots: 1
- Property Type: Condominium
- Total Rooms: 2
- Year Built: 1962
-
Additional Details
- Appliances: Range, Refrigerator
- Construction: Brick
- Flooring: Wood, Hardwood
- SqFt Source: Master Deed
- Year Built Details: Approximate
- Zoning: Resd
- Basement: N
- Exterior Features: Balcony
- Roof: Shingle
- Total Number of Units: 59
- Year Built Source: Public Records
-
Amenities
- Community Features: Shopping, Tennis Court(s), Park, Walk/Jog Trails, Medical Facility, Bike Path, Highway Access, Private School, Public School
- Security Features: Intercom
- Waterfront Features: Waterfront, River, Walk to, Access, Public
- Parking Features: Under, Carport, Deeded, Off Street, Guest, Paved
- Waerfront: Yes
-
Utilities
- Sewer: Public Sewer
- Water Source: Public
-
Fees / Taxes
- Assessed Value: $320,900
- HOA Fee Includes: Heat, Water, Sewer, Insurance, Maintenance Structure, Road Maintenance, Maintenance Grounds, Snow Removal
- Taxes: $3,748
- HOA Fee Frequency: Monthly
- Tax Year: 2025
Similar Listings
Content © 2025 MLS Property Information Network, Inc. The information in this listing was gathered from third party resources including the seller and public records.
Listing information provided courtesy of RE/MAX Real Estate Center.
MLS Property Information Network, Inc. and its subscribers disclaim any and all representations or warranties as to the accuracy of this information.






