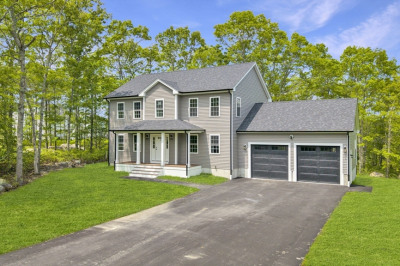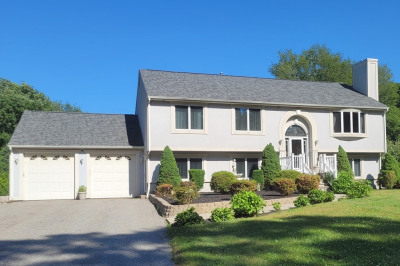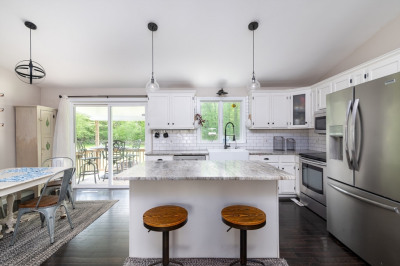$629,900
3
Beds
2/1
Baths
2,160
Living Area
-
Property Description
Welcome to this stunning new construction raised ranch offering modern living in a thoughtfully designed layout. Come inside to find beautiful hardwood floors flowing throughout this home featuring 3 bedrooms & 2.5 baths, including an en-suite. The open concept kitchen and living space is perfect for entertaining providing a bright & airy feel. The lower level includes a versatile bonus space complete with a half bath offering endless possibilities to suit your lifestyle. A large two car garage provides plenty of space for vehicles & storage and the brand-new systems & energy-efficient construction ensure peace of mind for years to come. Situated in a desirable location, this home is the perfect blend of modern convenience & timeless design. Don't miss your chance to own a beautiful, move in ready home with all the extras!
-
Highlights
- Cooling: Central Air
- Parking Spots: 4
- Property Type: Single Family Residence
- Total Rooms: 5
- Status: Active
- Heating: Central, Forced Air
- Property Class: Residential
- Style: Raised Ranch
- Year Built: 2025
-
Additional Details
- Appliances: Electric Water Heater, Range, Dishwasher, Microwave, Refrigerator
- Construction: Frame
- Flooring: Wood, Tile, Carpet
- Foundation Area: 1440
- Road Frontage Type: Public
- SqFt Source: Measured
- Year Built Source: Builder
- Basement: Full, Finished, Walk-Out Access, Interior Entry, Garage Access
- Exterior Features: Deck - Composite
- Foundation: Concrete Perimeter
- Lot Features: Cleared
- Roof: Shingle
- Year Built Details: Actual
- Zoning: R80
-
Amenities
- Community Features: Park, Walk/Jog Trails
- Parking Features: Attached, Paved Drive, Off Street
- Covered Parking Spaces: 2
- Waterfront Features: Bay, 1 to 2 Mile To Beach, Beach Ownership(Public)
-
Utilities
- Electric: 150 Amp Service
- Water Source: Public
- Sewer: Private Sewer
-
Fees / Taxes
- Assessed Value: $115,800
- Taxes: $1,280
- Tax Year: 2024
Similar Listings
Content © 2025 MLS Property Information Network, Inc. The information in this listing was gathered from third party resources including the seller and public records.
Listing information provided courtesy of RE/MAX Vantage.
MLS Property Information Network, Inc. and its subscribers disclaim any and all representations or warranties as to the accuracy of this information.






