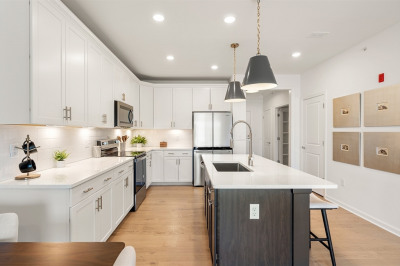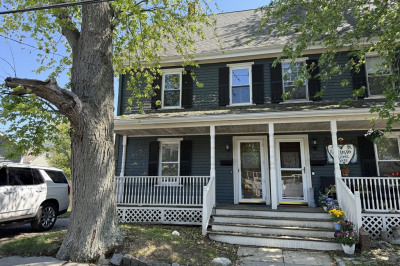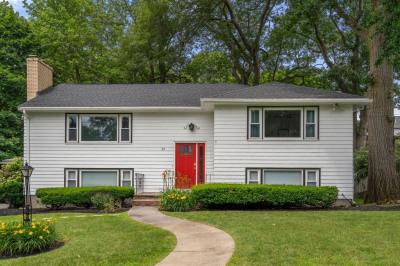$724,000
3
Beds
2/1
Baths
2,268
Living Area
-
Property Description
Meticulously renovated from top to bottom, this home redefines modern living with four levels of thoughtfully designed space. Cutting-edge smart technology is integrated throughout, offering effortless control of lighting, faucets, temperature, and security cameras. The stunning open-concept first floor is an entertainer's dream. Downstairs, the finished basement includes a versatile built-in Murphy bed. You'll discover an incredible amount of storage space on every level! The second floor hosts two spacious bedrooms and an oversized, beautifully appointed bathroom. Ascend to the finished loft, a flexible haven perfect as a work-from-home office or a luxurious primary suite. Fiber optic cables ensure seamless connectivity. This well-managed condominium offers a refreshing pool, healthy reserves, welcomes rentals, and allows pets under 50lbs. A rare find! Showings to begin at the Open House Friday 6/20 4pm-6pm, Saturday 6/21 11am-1pm and Sunday 6/22 11am-1pm.
-
Highlights
- Building Name: Mosley Park Condominium
- Heating: Central, Forced Air, Electric
- Parking Spots: 2
- Property Type: Condominium
- Total Rooms: 5
- Year Built: 1984
- Cooling: Central Air
- HOA Fee: $567
- Property Class: Residential
- Stories: 4
- Unit Number: C9
- Status: Active
-
Additional Details
- Appliances: Range, Dishwasher, Disposal, Microwave, Refrigerator, Washer, Dryer, Water Treatment, Range Hood
- Exterior Features: Screens, Professional Landscaping
- Interior Features: Closet, Recessed Lighting, Bonus Room
- SqFt Source: Measured
- Year Built Details: Actual
- Zoning: Rb
- Basement: Y
- Fireplaces: 1
- Roof: Shingle
- Total Number of Units: 49
- Year Built Source: Public Records
-
Amenities
- Parking Features: Deeded
- Pool Features: Association, In Ground
-
Utilities
- Sewer: Public Sewer
- Water Source: Public
-
Fees / Taxes
- Assessed Value: $666,400
- HOA Fee Includes: Water, Sewer, Insurance, Maintenance Structure, Road Maintenance, Maintenance Grounds, Snow Removal, Reserve Funds
- Taxes: $6,817
- HOA Fee Frequency: Monthly
- Tax Year: 2025
Similar Listings
Content © 2025 MLS Property Information Network, Inc. The information in this listing was gathered from third party resources including the seller and public records.
Listing information provided courtesy of Redfin Corp..
MLS Property Information Network, Inc. and its subscribers disclaim any and all representations or warranties as to the accuracy of this information.






