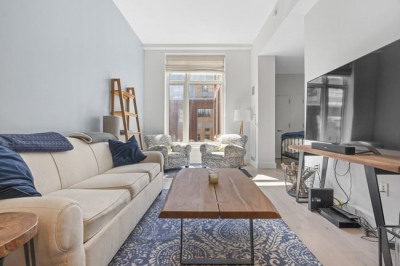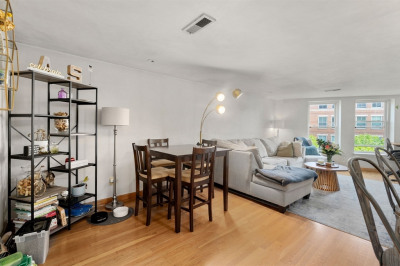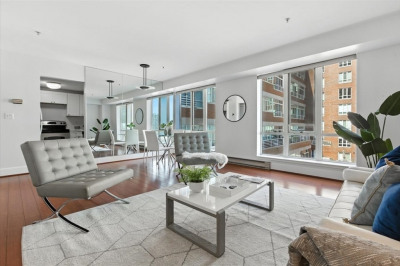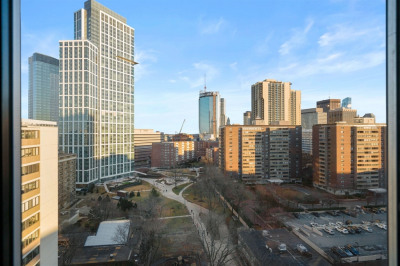$629,000
2
Beds
2
Baths
740
Living Area
-
Property Description
Garage Parking Included! 2023 new construction 2-bedroom, 2 full bath unit has an open concept floor plan with oversized windows and thoughtful living space. The stylish modern kitchen has custom wood cabinetry, subway tiled backsplash, quartz counter tops, & stainless appliances. Gleaming hardwood flooring ,recessed lighting, & high ceilings are found throughout this home. The oversized primary bedroom suite has ample closet space plus a ensuite bathroom w/ step in subway tiled shower. The guest bedroom is generously sized, ideal for guests, a home office, or a roommate. Other features of this home include: a private rear deck, in unit laundry, central ac, elevator in the building, and 1 deeded garage parking space underneath. The building is professionally managed and pet friendly. Easily access the MBTA blue line, making commuting to downtown Boston a breeze. Enjoy the nearby parks, waterfront, dining, & cultural offerings that make East Boston a sought-after neighborhood.
-
Highlights
- Area: East Boston's Eagle Hill
- Cooling: Central Air
- HOA Fee: $340
- Property Type: Condominium
- Total Rooms: 4
- Year Built: 2021
- Building Name: 223 Saratoga
- Heating: Forced Air
- Property Class: Residential
- Stories: 1
- Unit Number: 203
- Status: Active
-
Additional Details
- Appliances: Range, Dishwasher, Disposal, Microwave, Refrigerator, Freezer, Washer, Dryer
- Construction: Frame
- Flooring: Wood, Tile
- Roof: Rubber
- Total Number of Units: 8
- Year Built Source: Public Records
- Basement: N
- Exterior Features: Deck - Roof
- Pets Allowed: Yes
- SqFt Source: Public Record
- Year Built Details: Actual
- Zoning: Cd
-
Amenities
- Community Features: Public Transportation, Shopping
- Parking Features: Attached, Under, Heated Garage, Deeded, Off Street
- Covered Parking Spaces: 1
- Security Features: Intercom
-
Utilities
- Electric: 200+ Amp Service
- Water Source: Public
- Sewer: Public Sewer
-
Fees / Taxes
- Assessed Value: $592,600
- HOA Fee Includes: Water, Sewer, Insurance, Maintenance Structure, Snow Removal
- Taxes: $6,862
- HOA Fee Frequency: Monthly
- Tax Year: 2025
Similar Listings
Content © 2025 MLS Property Information Network, Inc. The information in this listing was gathered from third party resources including the seller and public records.
Listing information provided courtesy of Coldwell Banker Realty - Boston.
MLS Property Information Network, Inc. and its subscribers disclaim any and all representations or warranties as to the accuracy of this information.






