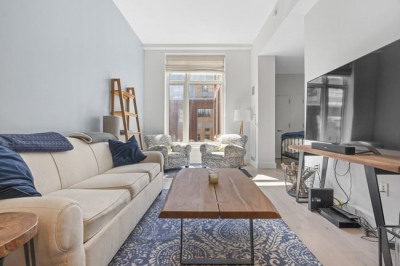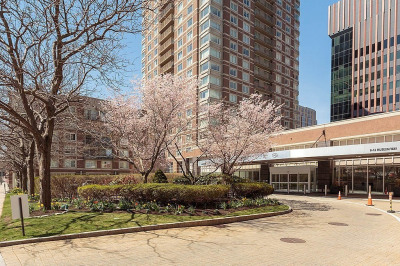$619,000
1
Bed
1
Bath
650
Living Area
-
Property Description
In the heart of Cambridge between vibrant Central and Kendall Squares, this beautifully maintained condo offers the perfect blend of classic character and modern appeal. With a spacious layout, soaring ceilings and gleaming hardwood floors throughout, this home is flooded with natural light and an abundance of windows. The inviting living room features elegant bow front windows and a stunning decorative marble mantle original to the property. The living area flows to the eat-in kitchen equipped with newer Frigidaire appliances and generous cabinet storage. The expansive bedroom offers plenty of room for a full furniture set and includes an oversized closet for added storage. Additional highlights include private laundry and a 9x9 private storage unit in the basement. Walk Score of 93, 8 min to the Redline T, bike trails galore and a brand new park and tennis court a block away. A true Cambridge gem in a prime location-don't miss this opportunity!
-
Highlights
- Area: Kendall Square
- Heating: Baseboard, Natural Gas
- Property Class: Residential
- Stories: 1
- Unit Number: 1
- Status: Active
- Cooling: Window Unit(s)
- HOA Fee: $125
- Property Type: Condominium
- Total Rooms: 3
- Year Built: 1885
-
Additional Details
- Appliances: Range, Oven, Dishwasher, Refrigerator, Washer, Dryer
- Construction: Frame
- Pets Allowed: Yes
- Total Number of Units: 3
- Year Built Source: Public Records
- Basement: Y
- Flooring: Wood
- SqFt Source: Public Record
- Year Built Details: Actual
- Zoning: C1
-
Amenities
- Community Features: Public Transportation, Shopping, Tennis Court(s), Park, Walk/Jog Trails, Bike Path, Public School, T-Station, University
- Parking Features: On Street
-
Utilities
- Sewer: Public Sewer
- Water Source: Public
-
Fees / Taxes
- Assessed Value: $464,900
- Compensation Based On: Gross/Full Sale Price
- HOA Fee Includes: Water, Sewer, Insurance
- Taxes: $2,952
- Buyer Agent Compensation: 2.5%
- HOA Fee Frequency: Monthly
- Tax Year: 2025
Similar Listings
Content © 2025 MLS Property Information Network, Inc. The information in this listing was gathered from third party resources including the seller and public records.
Listing information provided courtesy of I Heart Real Estate Services, Inc..
MLS Property Information Network, Inc. and its subscribers disclaim any and all representations or warranties as to the accuracy of this information.






