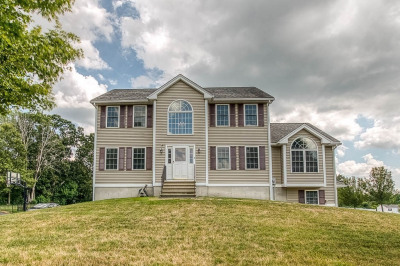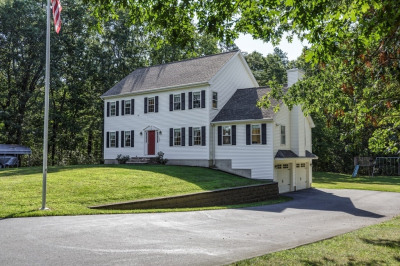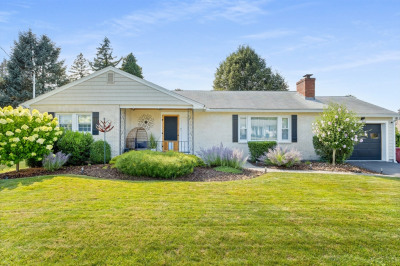$749,900
4
Beds
2
Baths
2,080
Living Area
-
Property Description
Welcome to 22 Shady Lane located in the much sought after Parker Village neighborhood of Dracut. This 8 room, 4 bedroom, 2 full bathroom home is located on a cul-de-sac. It has a newer roof and vinyl siding. Plenty of off street parking plus a 2 car garage under. This home boasts hardwood flooring in the living room, dining room, family room and all four bedrooms. Your first floor full bath has tiled floor and tiled shower stall with a glass door. The spacious kitchen has a dining area, a peninsula and sliders to your rear deck to sit out and enjoy! The first floor also has a dining room, living room and fireplaced family room for all your get-togethers. The second floor consists of your front to back main bedroom with walk in closet and it's own entrance to the 2nd floor bath with tub, shower and double vanity. There are also 3 additional spacious bedrooms. Don't let this home pass you by! See assessors maps under the paperclip.
-
Highlights
- Cooling: Central Air
- Parking Spots: 7
- Property Type: Single Family Residence
- Total Rooms: 8
- Status: Active
- Heating: Central, Forced Air, Natural Gas
- Property Class: Residential
- Style: Colonial
- Year Built: 1983
-
Additional Details
- Appliances: Gas Water Heater, Water Heater, Dishwasher, Microwave, Refrigerator, Washer, Dryer
- Construction: Frame
- Fireplaces: 1
- Foundation: Concrete Perimeter
- Road Frontage Type: Public
- SqFt Source: Public Record
- Year Built Source: Public Records
- Basement: Full
- Exterior Features: Deck, Pool - Above Ground, Storage
- Flooring: Tile, Hardwood
- Lot Features: Level
- Roof: Shingle
- Year Built Details: Approximate
- Zoning: R1
-
Amenities
- Covered Parking Spaces: 2
- Pool Features: Above Ground
- Parking Features: Under, Paved Drive, Off Street, Paved
-
Utilities
- Electric: Circuit Breakers
- Water Source: Public
- Sewer: Public Sewer
-
Fees / Taxes
- Assessed Value: $603,400
- Taxes: $6,106
- Tax Year: 2025
Similar Listings
Content © 2025 MLS Property Information Network, Inc. The information in this listing was gathered from third party resources including the seller and public records.
Listing information provided courtesy of Dick Lepine Real Estate,Inc..
MLS Property Information Network, Inc. and its subscribers disclaim any and all representations or warranties as to the accuracy of this information.






