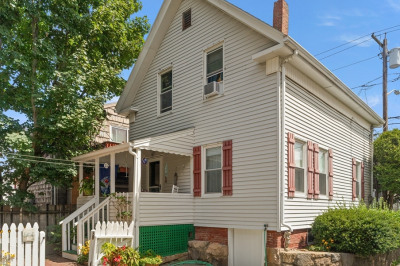$489,900
4
Beds
1
Bath
1,237
Living Area
-
Property Description
Builders, contractors, investors or buyers looking to do a substantial rehab - this classic Cape on an oversized corner lot is convenient to shopping, Rt 128, East Veterans school and downtown. This property sits on a 12,480 sq ft lot in a R5 zoned district, a rare opportunity as it can be accessed by two streets. This property is being sold "AS-IS." Buyer and Buyers Agent are responsible for their own due diligence in all matters as it relates to options for: total rehab, tear down, rebuilding single or multi-unit dwelling(s). Buyers are responsible for, and at their own expense, acquiring all surveys, permits and any/all building requirements. Property will not qualify for VA or FHA loans. Cash Buyer preferred. Do not walk property without Agent. Open House Friday 8/29 from 4:00-6:00 and Saturday 8/30 from 10:00-12:00. Private showings available anytime.
-
Highlights
- Heating: Hot Water, Natural Gas
- Property Class: Residential
- Style: Cape
- Year Built: 1945
- Parking Spots: 2
- Property Type: Single Family Residence
- Total Rooms: 6
- Status: Active
-
Additional Details
- Appliances: Gas Water Heater
- Construction: Frame
- Foundation: Irregular
- Roof: Shingle
- Year Built Details: Actual
- Zoning: R5
- Basement: Interior Entry, Bulkhead, Sump Pump, Dirt Floor, Unfinished
- Exterior Features: Porch, Porch - Enclosed, Deck, Deck - Wood
- Lot Features: Corner Lot, Wooded, Easements, Sloped
- SqFt Source: Public Record
- Year Built Source: Public Records
-
Amenities
- Community Features: Public Transportation, Shopping, Park, Medical Facility, Highway Access, House of Worship, Marina, Public School, T-Station
- Parking Features: Detached, Paved Drive, Off Street
- Covered Parking Spaces: 1
- Waterfront Features: Harbor, Ocean, 1 to 2 Mile To Beach, Beach Ownership(Public)
-
Utilities
- Electric: Circuit Breakers
- Water Source: Public
- Sewer: Public Sewer
-
Fees / Taxes
- Assessed Value: $434,700
- Taxes: $4,230
- Tax Year: 2025
Similar Listings
Content © 2025 MLS Property Information Network, Inc. The information in this listing was gathered from third party resources including the seller and public records.
Listing information provided courtesy of J. Barrett & Company.
MLS Property Information Network, Inc. and its subscribers disclaim any and all representations or warranties as to the accuracy of this information.




