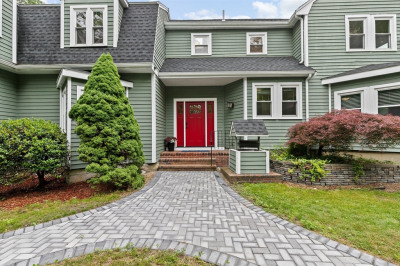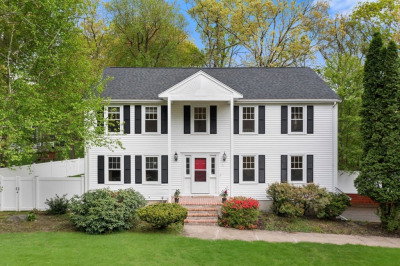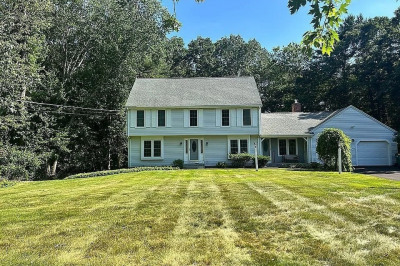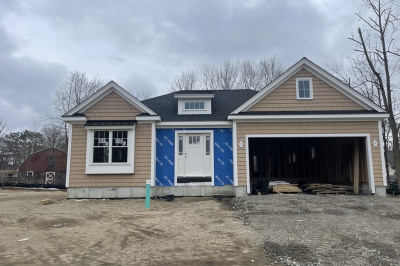$779,900
4
Beds
3
Baths
3,643
Living Area
-
Property Description
Incredible space , Huge family room. Lovingly Maintained Cape Style Home with Expanded Family Room, with 2 Bedroom, and 2 Car Garage Addition. The Updated Kitchen (2021) features new Cabinets , new Appliances, and new Granite Countertops. There is hard wood under the carpets in the main part of the house, The Huge Family Room Addition features a Fireplace, Custom Bookshelves, and entrance to a Newer Composite Deck. The Exterior has been Recently resided with Hardy Plank. The Heating system is Brand New. The unfinished basement is Walk Out to a Wooded Back Yard. This Home is Conveniently located Across from The High School /School Compound. Great Location. There is a Whole House Generator included with the sale. This home could easily host a multigenerational family,
-
Highlights
- Cooling: Central Air
- Parking Spots: 4
- Property Type: Single Family Residence
- Total Rooms: 10
- Status: Active
- Heating: Forced Air, Oil
- Property Class: Residential
- Style: Cape
- Year Built: 1969
-
Additional Details
- Appliances: Leased Water Heater, Range, Dishwasher, Microwave, Refrigerator, Washer, Dryer
- Construction: Frame
- Fireplaces: 2
- Foundation: Concrete Perimeter
- Lot Features: Wooded
- Roof: Shingle
- Year Built Details: Renovated Since
- Zoning: res
- Basement: Walk-Out Access, Garage Access, Unfinished
- Exterior Features: Deck - Composite
- Flooring: Wood, Tile, Carpet, Flooring - Wall to Wall Carpet
- Interior Features: Den, Office
- Road Frontage Type: Public
- SqFt Source: Public Record
- Year Built Source: Public Records
-
Amenities
- Community Features: Walk/Jog Trails, Public School
- Parking Features: Under, Off Street
- Covered Parking Spaces: 2
-
Utilities
- Sewer: Private Sewer
- Water Source: Public
-
Fees / Taxes
- Assessed Value: $727,900
- Taxes: $9,084
- Tax Year: 2025
Similar Listings
Content © 2025 MLS Property Information Network, Inc. The information in this listing was gathered from third party resources including the seller and public records.
Listing information provided courtesy of Keller Williams Realty.
MLS Property Information Network, Inc. and its subscribers disclaim any and all representations or warranties as to the accuracy of this information.






