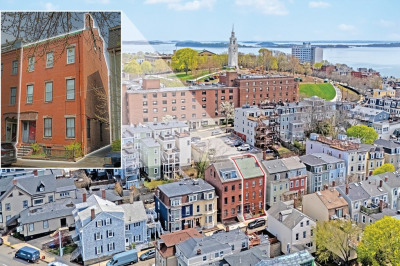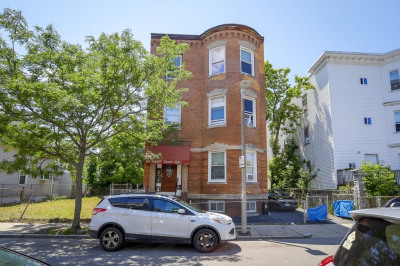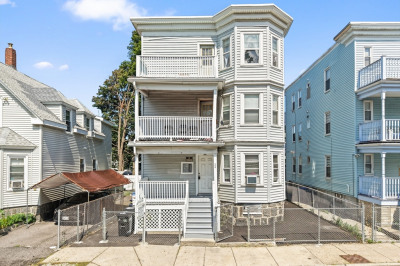$1,143,000
6
Beds
3
Baths
2,400
Living Area
-
Property Description
An exceptional investment opportunity to own a vacant & renovated 3-family in the prime location of Boston, offering 2 bedrooms/ 1 full bath on each floor & a rare 2 car large garage.. The property boasts charming exposed brick interiors and exteriors. Highlights include stainless steel appliances, Quartz countertop, hardwood/vinyl floors, new cabinets & new mini-split HVAC system in 2nd & 3rd floors, 2 car garage, on-street parking with City permit, private rear wooden deck for each unit etc. Located next to Boston Medical center, Red line Andrew & New Market stations, Commuter train, South Bay mall/ AMC theatre, BU Medical campus etc. Floor plans attached. Rare large 2 car garage that can be creatively used along with the basement. Schedule a showing now!
-
Highlights
- Cooling: Heat Pump, Multi Units, Unit Control
- Property Class: Residential Income
- Total Rooms: 15
- Status: Closed
- Heating: Electric, Common, Central, Baseboard, Natural Gas, Unit Control, Ductless
- Property Type: 3 Family
- Year Built: 1894
-
Additional Details
- Appliances: Range, Dishwasher, Refrigerator, Range Hood
- Construction: Brick
- Flooring: Tile, Vinyl, Hardwood
- Interior Features: Stone/Granite/Solid Counters, Upgraded Countertops, Bathroom With Tub & Shower, Upgraded Cabinets, Open Floorplan, Living Room, Kitchen
- Roof: Rubber
- Year Built Details: Actual
- Zoning: R3
- Basement: Interior Entry, Unfinished
- Exterior Features: Balcony/Deck
- Foundation: Brick/Mortar
- Road Frontage Type: Public
- Total Number of Units: 3
- Year Built Source: Public Records
-
Amenities
- Community Features: Public Transportation, Shopping, Medical Facility, Highway Access, T-Station, University, Sidewalks
- Parking Features: Shared Driveway, On Street
- Covered Parking Spaces: 2
-
Utilities
- Sewer: Public Sewer
- Water Source: Public
-
Fees / Taxes
- Assessed Value: $642,900
- Compensation Based On: Net Sale Price
- Tax Year: 2024
- Buyer Agent Compensation: 2%
- Facilitator Compensation: 2%
- Taxes: $7,008
Similar Listings
Content © 2025 MLS Property Information Network, Inc. The information in this listing was gathered from third party resources including the seller and public records.
Listing information provided courtesy of Coldwell Banker Realty - Boston.
MLS Property Information Network, Inc. and its subscribers disclaim any and all representations or warranties as to the accuracy of this information.






