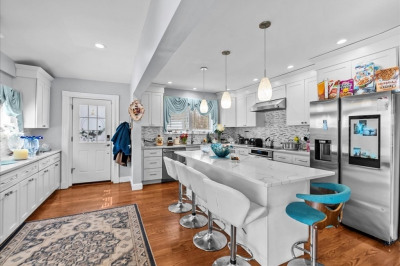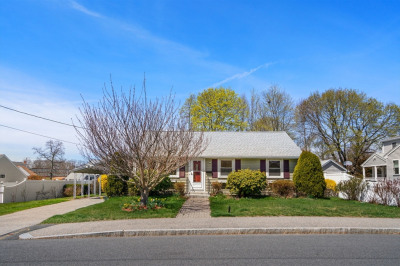$629,900
4
Beds
2
Baths
1,658
Living Area
-
Property Description
Highly desirable and great location in the city of Holbrook. Well maintained beautiful split entry home. renovated kitchen. Open living room with natural light, hardwood floor, easy access to the kitchen and dining room. Move in condition. Fenced backyard. Vinyl siding, 1 car garage and 3 parking. you can use the below living space as in-law residence. New A/C system. Sun Nova Solar panels. Easy access to highway and commuter rail and red line. Less than 20 miles from Boston. Open House this Saturday and Sunday the 3rd and 4th from 11:30 to 1PM. Offers will be due by Tuesday the 6th at 5PM. No showings before open house
-
Highlights
- Cooling: Central Air
- Parking Spots: 3
- Property Type: Single Family Residence
- Total Rooms: 6
- Status: Active
- Heating: Central, Baseboard, Natural Gas
- Property Class: Residential
- Style: Raised Ranch, Split Entry
- Year Built: 1982
-
Additional Details
- Appliances: Gas Water Heater, Range, Dishwasher, Microwave, Refrigerator, Washer, Dryer
- Exterior Features: Deck, Storage, Fenced Yard
- Flooring: Wood, Tile
- Road Frontage Type: Public
- SqFt Source: Public Record
- Year Built Source: Public Records
- Basement: Finished, Walk-Out Access, Interior Entry, Garage Access
- Fireplaces: 1
- Foundation: Concrete Perimeter, Other
- Roof: Shingle
- Year Built Details: Approximate
- Zoning: R2
-
Amenities
- Covered Parking Spaces: 1
- Parking Features: Attached, Garage Door Opener, Off Street, Paved
-
Utilities
- Electric: Circuit Breakers
- Water Source: Public
- Sewer: Public Sewer
-
Fees / Taxes
- Assessed Value: $585,400
- Tax Year: 2025
- Compensation Based On: Compensation Offered but Not in MLS
- Taxes: $7,716
Similar Listings
Content © 2025 MLS Property Information Network, Inc. The information in this listing was gathered from third party resources including the seller and public records.
Listing information provided courtesy of Benny's Realty Group.
MLS Property Information Network, Inc. and its subscribers disclaim any and all representations or warranties as to the accuracy of this information.






