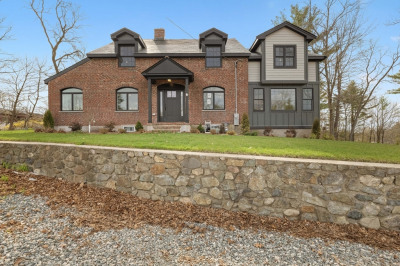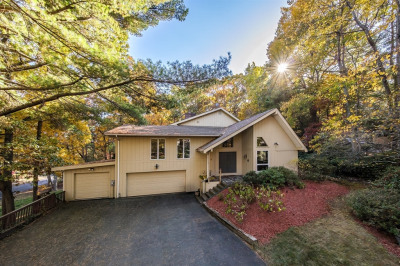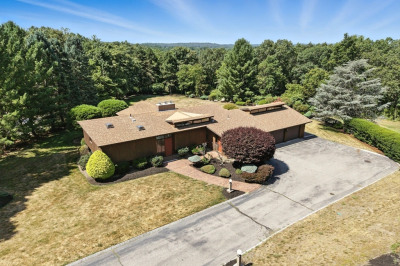$1,299,900
4
Beds
4/1
Baths
4,758
Living Area
-
Property Description
Experience the perfect blend of elegance, space, and functionality at 22 Orsini Drive—nestled in Wakefield’s highly sought-after Montrose neighborhood. This impressive 4-bed, 4.5-bath multi-level home spans 4,758 sq ft and sits on over 13,000 sq ft of beautifully landscaped grounds with exceptional curb appeal. Every bedroom features soaring cathedral ceilings, and the home showcases unique architectural details throughout. The home offers not one, but three pantries, two of which are off the kitchen which opens to a greenhouse and formal dining room. The wraparound deck extends to both the side and back, perfect for entertaining. The finished basement includes a full bath, two bonus rooms, and a cedar closet.Enjoy a 2-car garage, EV charger, and a bar for relaxing or hosting. The primary suite includes a private office with its own exterior entrance—ideal for work-from-home or guest access. A truly rare offering in one of Wakefield’s premier neighborhoods!
-
Highlights
- Cooling: Central Air
- Parking Spots: 4
- Property Type: Single Family Residence
- Total Rooms: 10
- Status: Active
- Heating: Baseboard, Oil
- Property Class: Residential
- Style: Colonial
- Year Built: 1987
-
Additional Details
- Appliances: Oven, Dishwasher, Microwave, Range, Refrigerator, Washer, Dryer
- Construction: Frame
- Fireplaces: 1
- Foundation: Concrete Perimeter
- Lot Features: Wooded, Level
- SqFt Source: Measured
- Year Built Source: Public Records
- Basement: Full, Finished, Walk-Out Access, Garage Access
- Exterior Features: Deck
- Flooring: Carpet, Hardwood
- Interior Features: Game Room, Office, Exercise Room, Wine Cellar, Bathroom, Central Vacuum, Wet Bar
- Roof: Shingle
- Year Built Details: Actual
- Zoning: Sr
-
Amenities
- Covered Parking Spaces: 2
- Security Features: Security System
- Parking Features: Attached, Under, Garage Door Opener, Storage, Oversized, Off Street, Paved
-
Utilities
- Sewer: Public Sewer
- Water Source: Public
-
Fees / Taxes
- Assessed Value: $1,227,600
- Taxes: $13,933
- Tax Year: 2025
Similar Listings
Content © 2025 MLS Property Information Network, Inc. The information in this listing was gathered from third party resources including the seller and public records.
Listing information provided courtesy of Coldwell Banker Realty - Cambridge.
MLS Property Information Network, Inc. and its subscribers disclaim any and all representations or warranties as to the accuracy of this information.






