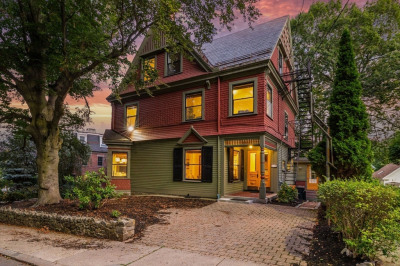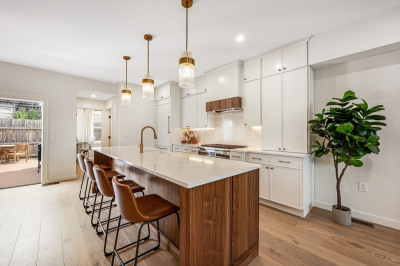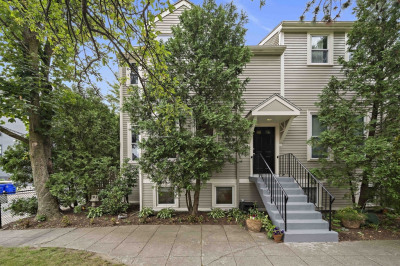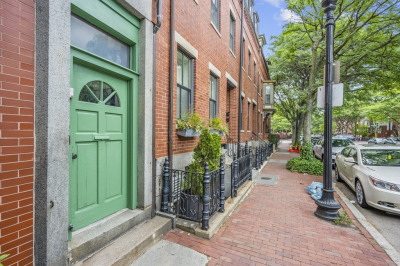$1,700,000
4
Beds
2/1
Baths
3,188
Living Area
-
Property Description
Historic charm meets modern living in this 4BR/2.5BA 1860 brick single-family nestled at the foot of Fort Hill. With 2,100 sf of living space, the main level of this home features an open kitchen with Quartzite counters, Samsung white glass appliances, electrified island, tiled backsplash, and four fireplaces. The second floor offers three bedrooms and a stylish bath with double vanity, tile surrounded shower/soaking tub, and LG ThinQ laundry. The third-floor primary suite impresses with custom closets and a luxe ensuite . Bonus: 1,088 sf of approved raw space for a rental unit or expansion. Classic brickwork and period details blend seamlessly with thoughtful updates—making this rare home a perfect balance of history and modern comfort. Moments to Nubian Sq, Reggie Lewis Track Center, Grocery Stores, Close to Longwood Medical, Interstate I-93, I-90 and downtown Boston. Silver Line Roxbury Crossing Orange line to JP, Back Bay, Hay Market etc.
-
Highlights
- Area: Roxbury's Fort Hill
- Heating: Forced Air
- Property Class: Residential
- Style: Colonial
- Year Built: 1860
- Cooling: Central Air
- Parking Spots: 3
- Property Type: Single Family Residence
- Total Rooms: 11
- Status: Active
-
Additional Details
- Appliances: Gas Water Heater, Tankless Water Heater, Range, Dishwasher, Disposal, Microwave, Refrigerator, Washer, Dryer
- Construction: Brick, Stone
- Flooring: Tile, Hardwood, Stone / Slate
- Lot Features: Level
- Roof: Shingle
- Year Built Details: Approximate
- Zoning: R1
- Basement: Full
- Fireplaces: 4
- Foundation: Stone
- Road Frontage Type: Public
- SqFt Source: Public Record
- Year Built Source: Public Records
-
Amenities
- Community Features: Public Transportation, Shopping, Park, Walk/Jog Trails, Medical Facility, Bike Path, Conservation Area, House of Worship, Private School, Public School
- Parking Features: Paved Drive, Off Street, Tandem, Deeded
-
Utilities
- Electric: 200+ Amp Service
- Water Source: Public
- Sewer: Public Sewer
-
Fees / Taxes
- Assessed Value: $845,600
- Taxes: $9,792
- Tax Year: 2025
Similar Listings
Content © 2025 MLS Property Information Network, Inc. The information in this listing was gathered from third party resources including the seller and public records.
Listing information provided courtesy of Gibson Sotheby's International Realty.
MLS Property Information Network, Inc. and its subscribers disclaim any and all representations or warranties as to the accuracy of this information.






