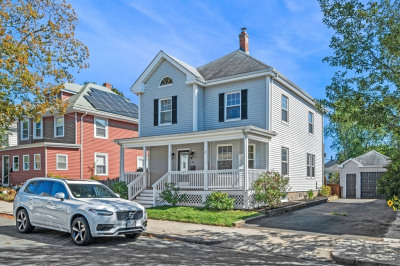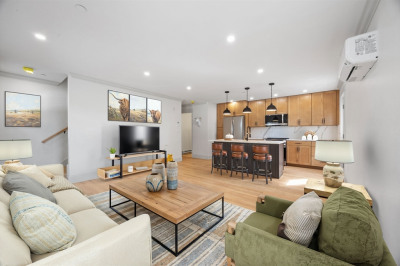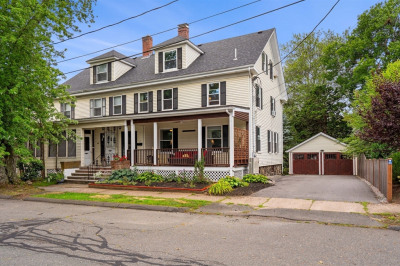$649,000
4
Beds
1
Bath
1,510
Living Area
-
Property Description
Charming and spacious Colonial on an 8,560 sq ft lot, blending timeless character with everyday comfort. This four-bedroom home features a welcoming foyer, generous living and dining rooms with a built-in window seat, and classic bay windows that fill the space with natural light. The oversized kitchen, featuring granite countertops with a center island, stainless steel appliances, and a cabinet-rich design, is also a highlight. Enjoy your morning coffee on the inviting farmer's porch or entertain on the expansive back deck overlooking the yard. New roof in 2023 and new forced-air gas heating system in 2024. Welcome to Beverly - with easy access to the MBTA, a bevy of local restaurants, Library, many parks, and beaches!
-
Highlights
- Area: Ryal Side
- Parking Spots: 5
- Property Type: Single Family Residence
- Total Rooms: 7
- Status: Active
- Heating: Forced Air, Natural Gas
- Property Class: Residential
- Style: Colonial
- Year Built: 1920
-
Additional Details
- Appliances: Gas Water Heater, Water Heater, Range, Dishwasher, Disposal, Refrigerator, Range Hood
- Construction: Frame
- Flooring: Tile, Hardwood
- Interior Features: Walk-up Attic, Internet Available - Unknown
- Road Frontage Type: Public
- SqFt Source: Public Record
- Year Built Source: Public Records
- Basement: Full, Interior Entry, Sump Pump
- Exterior Features: Porch, Deck - Wood, Rain Gutters, Storage, Fenced Yard
- Foundation: Stone
- Lot Features: Level
- Roof: Shingle
- Year Built Details: Approximate
- Zoning: R10
-
Amenities
- Community Features: Public Transportation, Shopping, Park, Golf, Medical Facility, Highway Access, T-Station
- Waterfront Features: Ocean, 1 to 2 Mile To Beach, Beach Ownership(Public)
- Parking Features: Paved Drive, Off Street, Paved
-
Utilities
- Electric: Circuit Breakers, 200+ Amp Service
- Water Source: Public
- Sewer: Public Sewer
-
Fees / Taxes
- Assessed Value: $610,400
- Taxes: $6,708
- Tax Year: 2025
Similar Listings
Content © 2025 MLS Property Information Network, Inc. The information in this listing was gathered from third party resources including the seller and public records.
Listing information provided courtesy of J. Barrett & Company.
MLS Property Information Network, Inc. and its subscribers disclaim any and all representations or warranties as to the accuracy of this information.






