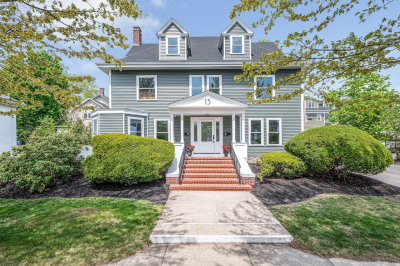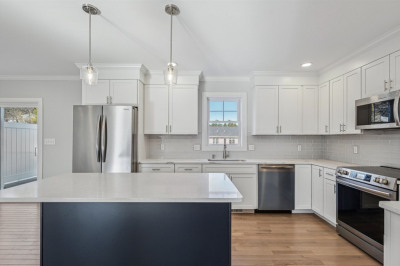$1,100,000
4
Beds
3/1
Baths
2,917
Living Area
-
Property Description
Enjoy the ease of a sought after first-floor primary paired with the convenience of an attached 2-car garage in this exceptional end-unit condo at the top of a quiet cul-de-sac. With 4 bedrooms and 3.5 bathrooms, there’s plenty of space for everyone to spread out. The open-concept kitchen, dining, and living area offers a bright and welcoming layout that’s perfect for both everyday living and entertaining. A versatile loft space provides the flexibility to create a home office, guest area, or cozy reading nook. The finished basement adds even more room to suit your needs, whether it’s a media room, gym, or playroom. Tucked into an extremely private setting that feels like your own backyard, this home offers comfort, space, and seclusion—all in one.
-
Highlights
- Cooling: Central Air
- HOA Fee: $400
- Property Class: Residential
- Stories: 2
- Unit Number: A
- Status: Active
- Heating: Forced Air, Natural Gas
- Parking Spots: 5
- Property Type: Condominium
- Total Rooms: 11
- Year Built: 2008
-
Additional Details
- Basement: Y
- Exterior Features: Patio, Fenced Yard, Screens, Rain Gutters
- Flooring: Tile, Hardwood, Flooring - Hardwood, Flooring - Stone/Ceramic Tile
- Roof: Shingle
- Total Number of Units: 24
- Year Built Source: Public Records
- Construction: Frame
- Fireplaces: 1
- Interior Features: Closet, Bathroom - Full, Bathroom - With Tub & Shower, Countertops - Stone/Granite/Solid, Recessed Lighting, Entrance Foyer, Office, Center Hall, Bathroom, Foyer
- SqFt Source: Master Deed
- Year Built Details: Approximate
- Zoning: Gr
-
Amenities
- Covered Parking Spaces: 2
- Parking Features: Attached, Garage Door Opener, Paved
-
Utilities
- Electric: Circuit Breakers
- Water Source: Public
- Sewer: Public Sewer
-
Fees / Taxes
- Assessed Value: $873,600
- Tax Year: 2025
- HOA Fee Includes: Insurance, Maintenance Structure, Maintenance Grounds, Snow Removal
- Taxes: $9,915
Similar Listings
Content © 2025 MLS Property Information Network, Inc. The information in this listing was gathered from third party resources including the seller and public records.
Listing information provided courtesy of Keller Williams Realty Evolution.
MLS Property Information Network, Inc. and its subscribers disclaim any and all representations or warranties as to the accuracy of this information.






