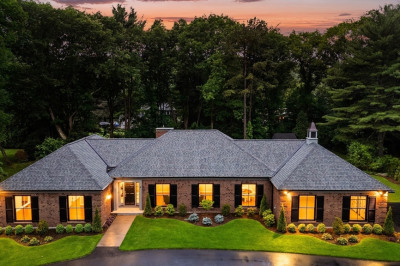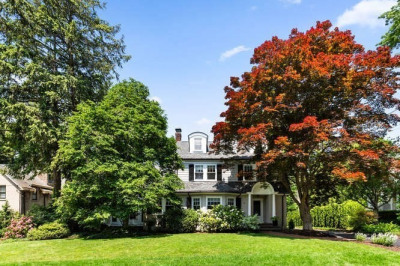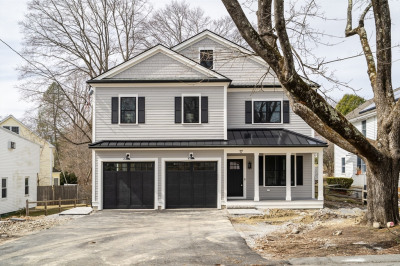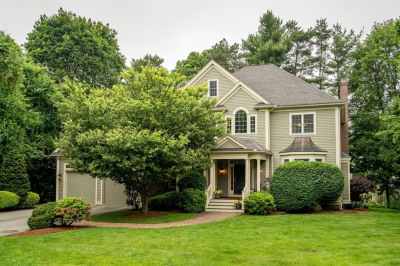$2,799,000
5
Beds
3/1
Baths
4,665
Living Area
-
Property Description
Classic center entrance colonial in quiet neighborhood close to Willard Woods is awaiting new owner. This home has had luxurious updates both inside and out. The curb appeal is off the charts with a newly landscaped, top of the line patio, deck and front yard. It feels like you are in a garden magazine. The kitchen also has been completely renovated with some beautiful features, my fave, the black sink and potfiller. The coffee area with separate small fridge and built-in bench, all the details are thoughtful. The family room is oversized with a gas fireplace and built-ins. A gracious dining room, formal living room and office complete the first floor. Upstairs primary has a nook for a sitting area, gas fireplace, walk-in closet and refreshed bathroom. Three other great size bedrooms, plus an office with laundry to complete the second floor. The lower level is finished with plenty of room for media and exercise. Short jaunt to elementary and middle school. Come see it!
-
Highlights
- Cooling: Central Air
- Parking Spots: 4
- Property Type: Single Family Residence
- Total Rooms: 12
- Status: Active
- Heating: Oil, Fireplace
- Property Class: Residential
- Style: Colonial
- Year Built: 2005
-
Additional Details
- Appliances: Range, Dishwasher, Microwave, Refrigerator
- Exclusions: Washer & Dryer, Ev Charger
- Fireplaces: 2
- Foundation: Concrete Perimeter
- SqFt Source: Measured
- Year Built Source: Public Records
- Basement: Full, Finished, Interior Entry, Garage Access
- Exterior Features: Porch, Deck, Patio
- Flooring: Flooring - Hardwood, Flooring - Wall to Wall Carpet
- Interior Features: Bathroom - With Shower Stall, Bathroom, Office, Great Room, Play Room, Central Vacuum
- Year Built Details: Approximate, Renovated Since
- Zoning: Ro
-
Amenities
- Covered Parking Spaces: 3
- Parking Features: Attached, Paved Drive
-
Utilities
- Sewer: Public Sewer
- Water Source: Public
-
Fees / Taxes
- Assessed Value: $2,321,000
- Taxes: $28,386
- Tax Year: 2025
Similar Listings
Content © 2025 MLS Property Information Network, Inc. The information in this listing was gathered from third party resources including the seller and public records.
Listing information provided courtesy of Keller Williams Realty Boston Northwest.
MLS Property Information Network, Inc. and its subscribers disclaim any and all representations or warranties as to the accuracy of this information.






