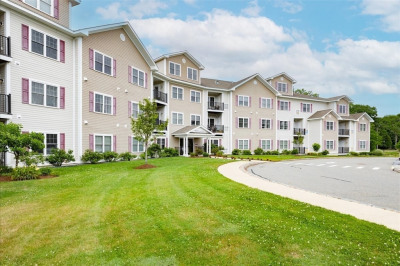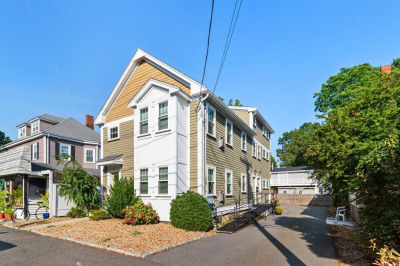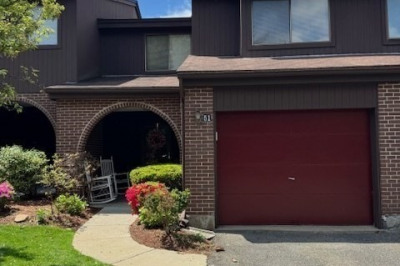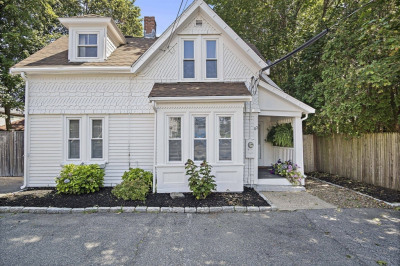$545,000
2
Beds
1/1
Bath
1,622
Living Area
-
Property Description
Welcome home to this well maintained 2 bedroom,1.5 bath corner end unit townhouse located in the sought after desirable town of Danvers in Highland Meadows. This spacious townhome offers an open concept living and dining area with abundant natural light, a fully applianced kitchen with ample cabinet storage, and a private deck perfect for outdoor enjoyment. The second floor features a large primary bedroom with double closets, a second roomy bedroom and a full bath. Other highlights include an attached garage, and extra privacy with only one shared wall. Located in a well-managed complex near downtown Danvers, with convenient access to shopping, restaurants, parks, and major routes including Rt. 1, I-95, and Rt. 128. Enjoy nearby walking and biking trails, including access to the popular Danvers Rail Trail.
-
Highlights
- Building Name: Highland Meadows
- Heating: Forced Air
- Parking Spots: 1
- Property Type: Condominium
- Total Rooms: 4
- Year Built: 1988
- Cooling: Central Air
- HOA Fee: $525
- Property Class: Residential
- Stories: 2
- Unit Number: 31
- Status: Active
-
Additional Details
- Basement: N
- Pets Allowed: Yes w/ Restrictions
- SqFt Source: Public Record
- Year Built Details: Actual
- Zoning: R1
- Exterior Features: Deck - Composite
- Roof: Shingle
- Total Number of Units: 36
- Year Built Source: Public Records
-
Amenities
- Community Features: Public Transportation, Shopping, Park, Walk/Jog Trails, Bike Path, Highway Access, Public School
- Parking Features: Attached, Under, Off Street, Guest
- Covered Parking Spaces: 1
-
Utilities
- Sewer: Public Sewer
- Water Source: Public
-
Fees / Taxes
- Assessed Value: $407,700
- HOA Fee Includes: Water, Sewer, Insurance, Maintenance Structure, Road Maintenance, Maintenance Grounds, Snow Removal, Trash
- Taxes: $4,765
- HOA Fee Frequency: Monthly
- Tax Year: 2025
Similar Listings
Content © 2025 MLS Property Information Network, Inc. The information in this listing was gathered from third party resources including the seller and public records.
Listing information provided courtesy of Keller Williams Realty Evolution.
MLS Property Information Network, Inc. and its subscribers disclaim any and all representations or warranties as to the accuracy of this information.






