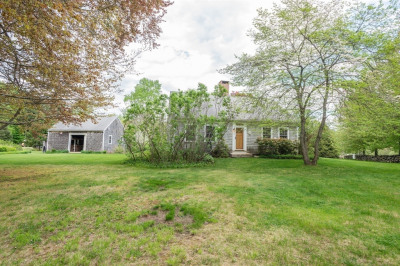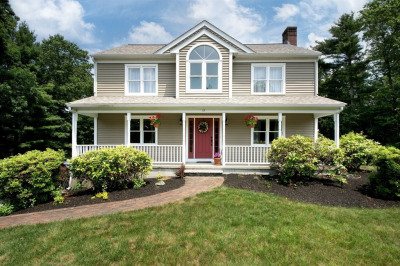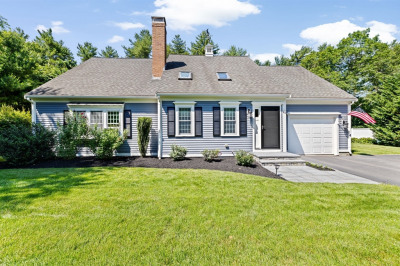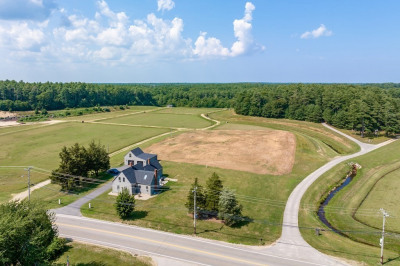$850,000
4
Beds
2/1
Baths
2,297
Living Area
-
Property Description
Upgrades Galore On This House Located In This Newer 24 Lot Open Space Plan Subdivision; Cul-De-Sac Location; This is the "Standish" Model Featuring a Full Farmer's Porch! 9' Ceilings on The 1st Floor, White Cabinet Kitchen w/Quartz Counters, White Farmers Sink & Navy Island, Stainless Steel Appliances; Hardwood Flooring Throughout 1st Floor, Staircase & Hallway on 2nd Floor; Gorgeous Tiled Shower & Double Vanity w/Quartz Counters In Primary Bathroom; Tub w/Tiled Surround & Quartz Counters In Guest/Kids Bathroom; 2 - Zone Heating/Central Air, 2 Car Garage, Septic In Front Yard, Large Open Backyard; Hardie Board Siding, Full Basement; House Is Finished, Just Need To Select Carpeting For The Bedrooms! The Builder Is Offering A Builder Incentive = A Rate Buydown To Buyers; See Listing Agent For Info & Additional Savings!!!
-
Highlights
- Cooling: Central Air
- HOA Fee: $300
- Property Class: Residential
- Style: Colonial
- Year Built: 2023
- Heating: Forced Air, Propane
- Parking Spots: 2
- Property Type: Single Family Residence
- Total Rooms: 9
- Status: Closed
-
Additional Details
- Appliances: Water Heater, Tankless Water Heater, Range, Dishwasher, Microwave
- Construction: Frame, Conventional (2x4-2x6)
- Fireplaces: 1
- Foundation: Concrete Perimeter
- Interior Features: Closet, Entrance Foyer, Mud Room
- Road Frontage Type: Public
- SqFt Source: Measured
- Year Built Source: Builder
- Basement: Full, Unfinished
- Exterior Features: Deck - Composite
- Flooring: Tile, Carpet, Hardwood, Flooring - Hardwood
- Foundation Area: 884
- Lot Features: Cul-De-Sac
- Roof: Asphalt/Composition Shingles
- Year Built Details: Actual
- Zoning: Res
-
Amenities
- Covered Parking Spaces: 2
- Parking Features: Attached, Garage Door Opener, Paved Drive, Off Street
-
Utilities
- Electric: Circuit Breakers, 150 Amp Service
- Water Source: Public
- Sewer: Private Sewer
-
Fees / Taxes
- Assessed Value: $9,999,999
- HOA Fee Frequency: Annually
- Taxes: $999,999
- HOA: Yes
- Tax Year: 2023
Similar Listings
Content © 2025 MLS Property Information Network, Inc. The information in this listing was gathered from third party resources including the seller and public records.
Listing information provided courtesy of Realty Executives Boston West.
MLS Property Information Network, Inc. and its subscribers disclaim any and all representations or warranties as to the accuracy of this information.






