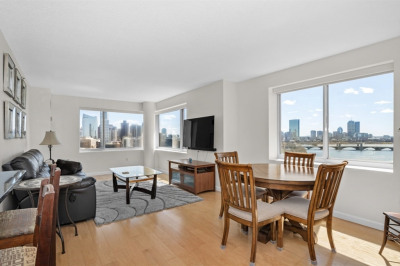$1,049,000
2
Beds
1
Bath
1,032
Living Area
-
Property Description
Experience urban elegance at The Stanwood! Penthouse that is a sun-drenched 2-bedroom, 1-bathroom condo at 22 Centre Street, Unit 8, in Harvard Square - Cambridge, MA, offers the perfect blend of charm and modern convenience. Revel in the spacious layout, accentuated by abundant natural light pouring through expansive windows. The thoughtfully designed interior features stylish finishes, in unit laundry, updated kitchen and ample storage in unit & bonus storage unit in basement, creating an inviting atmosphere for both relaxation and entertainment. With its prime location, you're just moments away from local shops, dining, and public transportation. Discover the perfect urban retreat and make this condo in The Stanwood your new home today! Enjoy the luxury of assigned off-street parking, a rare find in this vibrant Harvard Square neighborhood.
-
Highlights
- Area: Harvard Square
- Heating: Steam, Natural Gas
- Parking Spots: 1
- Property Type: Condominium
- Total Rooms: 6
- Year Built: 1920
- Cooling: Window Unit(s)
- HOA Fee: $545
- Property Class: Residential
- Stories: 1
- Unit Number: 8
- Status: Active
-
Additional Details
- Basement: Y
- SqFt Source: Public Record
- Year Built Details: Actual
- Zoning: C1
- Flooring: Hardwood
- Total Number of Units: 9
- Year Built Source: Public Records
-
Amenities
- Community Features: Public Transportation, Shopping, Tennis Court(s), Park, Walk/Jog Trails, Bike Path, Conservation Area, Highway Access, Private School, Public School, T-Station, University
- Parking Features: Off Street, Assigned, Paved, Exclusive Parking
-
Utilities
- Electric: 100 Amp Service
- Water Source: Public
- Sewer: Public Sewer
-
Fees / Taxes
- Assessed Value: $904,900
- Compensation Based On: Net Sale Price
- Tax Year: 2025
- Buyer Agent Compensation: 2.5%
- HOA Fee Includes: Heat, Water, Sewer, Insurance, Maintenance Structure, Maintenance Grounds, Snow Removal, Trash
- Taxes: $2,313
Similar Listings
Content © 2025 MLS Property Information Network, Inc. The information in this listing was gathered from third party resources including the seller and public records.
Listing information provided courtesy of Compass.
MLS Property Information Network, Inc. and its subscribers disclaim any and all representations or warranties as to the accuracy of this information.






