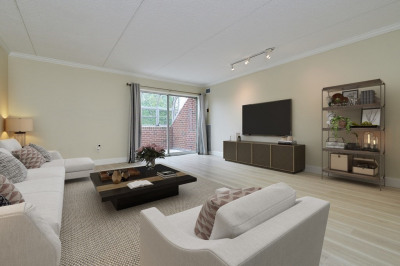$430,000
2
Beds
1
Bath
780
Living Area
-
Property Description
Looking for your next investment or a new place to make home? Located on the Newton/Chestnut Hill line, this top-floor, corner end unit in Chestnut Village may be what you've been seeking! Two generously sized bedrooms give everyone space, and the bright, eat-in kitchen comes fully applianced. Budget-friendly condo fee has lots to offer & includes heat, hot water, laundry facilities, and more. Practice your swing on the tennis courts after work, and stay cool in the inground pool (additional/optional fees may apply). The responsible, paying tenants have a lease through August 2025 and would love to stay if possible. Professionally managed, pet-friendly complex in an ultra-convenient location near Center Street shops, Chestnut Hill Mall, and Bus Stop 37.
-
Highlights
- Area: Chestnut Hill
- Cooling: Wall Unit(s)
- HOA Fee: $464
- Property Class: Residential
- Stories: 1
- Unit Number: 3
- Status: Active
- Building Name: Chestnut Village
- Heating: Baseboard
- Parking Spots: 2
- Property Type: Condominium
- Total Rooms: 4
- Year Built: 1955
-
Additional Details
- Appliances: Range, Dishwasher, Refrigerator, Range Hood
- Construction: Brick
- Flooring: Tile, Carpet
- SqFt Source: Public Record
- Year Built Details: Actual
- Zoning: Cd
- Basement: N
- Exclusions: Tenants Belongings.
- Pets Allowed: Yes w/ Restrictions
- Total Number of Units: 350
- Year Built Source: Public Records
-
Amenities
- Community Features: Public Transportation, Shopping, Pool, Tennis Court(s), Medical Facility, Highway Access, House of Worship, T-Station
- Parking Features: Off Street, Deeded, Guest
-
Utilities
- Sewer: Public Sewer
- Water Source: Public
-
Fees / Taxes
- Assessed Value: $360,500
- HOA Fee Includes: Heat, Water, Sewer, Insurance, Maintenance Structure, Road Maintenance, Maintenance Grounds, Snow Removal, Trash
- Taxes: $4,175
- HOA Fee Frequency: Monthly
- Tax Year: 2025
Similar Listings
Content © 2025 MLS Property Information Network, Inc. The information in this listing was gathered from third party resources including the seller and public records.
Listing information provided courtesy of Mathieu Newton Sotheby's International Realty.
MLS Property Information Network, Inc. and its subscribers disclaim any and all representations or warranties as to the accuracy of this information.






