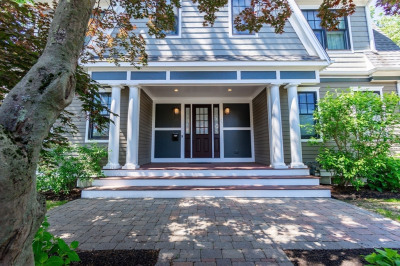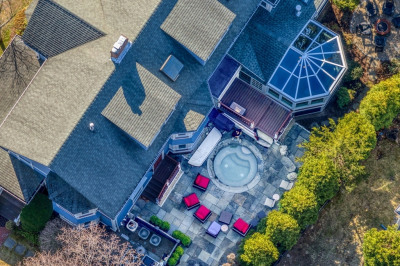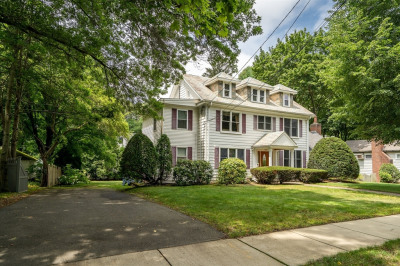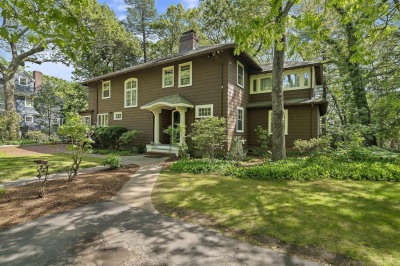$2,199,000
4
Beds
4/1
Baths
3,375
Living Area
-
Property Description
Fully Renovated 2025 addition stunning 4-bedroom, 4.5-bath home nestled on a peaceful cul-de-sac in one of Newton’s most desirable and convenient neighborhoods. This home has undergone a complete gut renovation, reimagined from the studs to create a truly modern living experience. No detail was overlooked—all-new plumbing, electrical, windows, walls, kitchen, bathrooms, and flooring. Inside, you're welcomed by soaring ceilings, brand-new flooring, and a sleek, open kitchen featuring premium finishes and contemporary design. Circuit Breakers 400A. The thoughtfully crafted layout offers spacious living areas, luxuriously appointed bathrooms, and a finished basement perfect for a family room, home office, or guest suite. It is situated just minutes from I-90, I-93, and downtown Boston, and close to a scenic golf course, top-rated schools. This home offers the ultimate combination of comfort, convenience, and privacy. Don’t miss your chance to make it yours! (See Remarks)
-
Highlights
- Cooling: Central Air, Geothermal
- Parking Spots: 2
- Property Type: Single Family Residence
- Total Rooms: 8
- Status: Active
- Heating: Forced Air, Heat Pump
- Property Class: Residential
- Style: Colonial
- Year Built: 2025
-
Additional Details
- Appliances: Electric Water Heater, Range, Dishwasher, Disposal, Microwave, Refrigerator, Freezer
- Construction: Frame
- Flooring: Hardwood
- Interior Features: Sun Room
- SqFt Source: Owner
- Year Built Source: Public Records
- Basement: Full, Finished, Partially Finished
- Fireplaces: 2
- Foundation: Concrete Perimeter
- Roof: Shingle
- Year Built Details: Actual
- Zoning: Sr2
-
Amenities
- Community Features: Public Transportation, Shopping, Park, Golf, Medical Facility, Bike Path, Highway Access, House of Worship, Public School
- Parking Features: Attached, Paved Drive, Off Street
- Covered Parking Spaces: 2
-
Utilities
- Electric: Circuit Breakers
- Water Source: Public
- Sewer: Public Sewer
-
Fees / Taxes
- Assessed Value: $910,300
- Tax Year: 2025
- Buyer Agent Compensation: 2%
- Taxes: $8,921
Similar Listings
Content © 2025 MLS Property Information Network, Inc. The information in this listing was gathered from third party resources including the seller and public records.
Listing information provided courtesy of East West Real Estate, LLC.
MLS Property Information Network, Inc. and its subscribers disclaim any and all representations or warranties as to the accuracy of this information.






