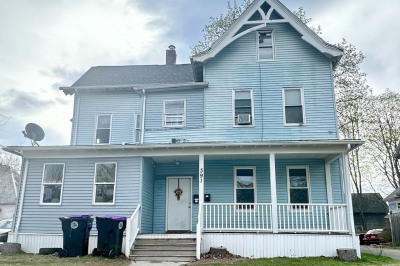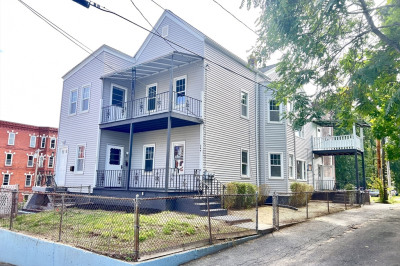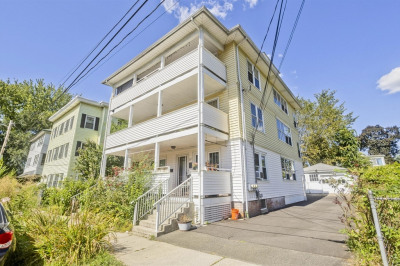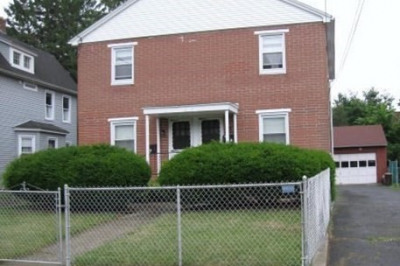$395,000
8
Beds
3
Baths
2,951
Living Area
-
Property Description
Looking for a turnkey investment property? This fully rented 3 family up for grabs! The first and second floor units are mirror images of one another with 3 bedrooms in each, large kitchens with attached pantries, sun-drenched interiors creating a warm and welcoming ambiance, and spacious covered side porches. The third floor unit offers 2 bedrooms. Bonuses included lots of hardwood floors, replacement windows, newer roof, separate utilities, letters of full de-leading compliance in hand for all 3 units, and month to month tenants. All kitchen appliances have been replaced in the past 4 years. Spacious and sunny fenced yard, wonderful commuting location! Proof of funds or pre-approval required for showings.
-
Highlights
- Area: Highlands
- Heating: Baseboard, Natural Gas, Electric
- Property Class: Residential Income
- Stories: 3
- Year Built: 1900
- Cooling: Window Unit(s)
- Levels: 3
- Property Type: 3 Family
- Total Rooms: 14
- Status: Active
-
Additional Details
- Appliances: Range, Refrigerator
- Exterior Features: Rain Gutters
- Foundation: Block, Irregular
- Lot Features: Cleared, Level
- Roof: Shingle
- Total Number of Units: 3
- Year Built Source: Public Records
- Basement: Full, Interior Entry, Concrete, Unfinished
- Flooring: Wood, Tile, Vinyl, Varies, Laminate, Hardwood, Stone/Ceramic Tile
- Interior Features: Bathroom With Tub & Shower, Internet Available - Broadband, Ceiling Fan(s), Pantry, Living Room, Kitchen, Laundry Room
- Road Frontage Type: Public
- SqFt Source: Measured
- Year Built Details: Actual
- Zoning: R-2
-
Amenities
- Community Features: Public Transportation, Shopping, Park, Walk/Jog Trails, Stable(s), Golf, Medical Facility, Laundromat, Highway Access, House of Worship, Private School, Public School
-
Utilities
- Electric: Circuit Breakers, Individually Metered
- Water Source: Public
- Sewer: Public Sewer
-
Fees / Taxes
- Assessed Value: $314,300
- Tax Year: 2025
- Total Rent: $3,900
- Rental Fee Includes: Unit 1(Water), Unit 2(Water), Unit 3(Water)
- Taxes: $5,488
Similar Listings
Content © 2025 MLS Property Information Network, Inc. The information in this listing was gathered from third party resources including the seller and public records.
Listing information provided courtesy of 5 College REALTORS® Northampton.
MLS Property Information Network, Inc. and its subscribers disclaim any and all representations or warranties as to the accuracy of this information.






