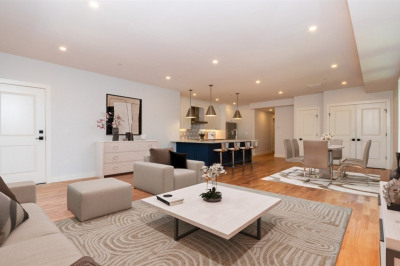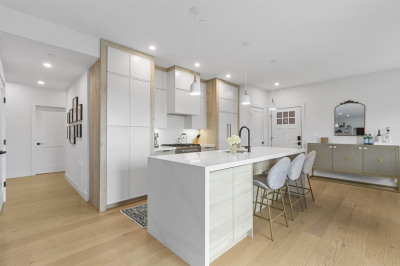$699,000
2
Beds
2
Baths
1,027
Living Area
-
Property Description
Welcome Home! Fabulous 2020 New Construction in Vibrant Milton/ Lower Mills Neighborhood! Sited on a quiet side street on the top floor 2 Bedroom, 2 Bath Condo offers easy living at its finest! Enter your Living Rm/ Dining Rm open floor plan w/ high ceilings & hardwood floors. Bright & Light kitchen w/ breakfast bar seating, Quartz counters, Stainless Steel appliances & White Shaker Cabinets. Main bedroom features a walk-in closet & a beautiful Tiled Shower. Sweet balcony great spot for a good book & your favorite beverage. Second Bedroom & Additional full bathroom features a tub/shower with white subway tiling. Stackable Washer & Dryer too. Deeded garage parking & private storage room currently used as a workout space. Great location minutes from your favorite restaurant Steele & Rye for Dining & delicious bakery products. So many great places to eat & shop. The Trolley to Boston right there too. Move to Milton & Join Cunningham Pond best place for the entire family for Summer fun!
-
Highlights
- Building Name: 21 A High St
- Heating: Forced Air, Natural Gas
- Property Class: Residential
- Stories: 1
- Unit Number: 2
- Status: Active
- Cooling: Central Air
- HOA Fee: $250
- Property Type: Condominium
- Total Rooms: 5
- Year Built: 2020
-
Additional Details
- Appliances: Range, Dishwasher, Disposal, Microwave, Refrigerator, Washer, Dryer
- Fireplaces: 1
- SqFt Source: Public Record
- Year Built Details: Actual
- Zoning: B
- Basement: Y
- Flooring: Wood, Tile
- Total Number of Units: 2
- Year Built Source: Public Records
-
Amenities
- Community Features: Public Transportation, Shopping, Walk/Jog Trails, Golf, Medical Facility, Bike Path, Highway Access, Marina, Private School, Public School, T-Station
- Parking Features: Under, Garage Door Opener, Deeded, Garage Faces Side
- Covered Parking Spaces: 1
-
Utilities
- Electric: Circuit Breakers
- Water Source: Public
- Sewer: Public Sewer
-
Fees / Taxes
- Assessed Value: $615,100
- HOA Fee Includes: Water, Sewer, Insurance
- Taxes: $6,821
- HOA Fee Frequency: Monthly
- Tax Year: 2025
Similar Listings
Content © 2025 MLS Property Information Network, Inc. The information in this listing was gathered from third party resources including the seller and public records.
Listing information provided courtesy of Kelley & Rege Properties, Inc..
MLS Property Information Network, Inc. and its subscribers disclaim any and all representations or warranties as to the accuracy of this information.






