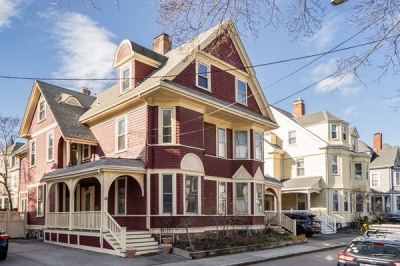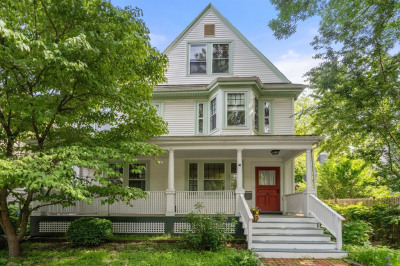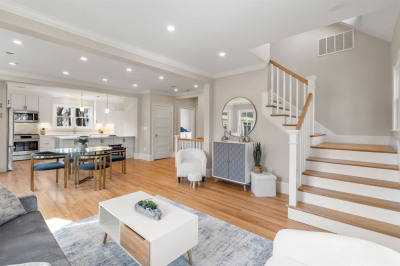$1,850,000
5
Beds
2/1
Baths
2,522
Living Area
-
Property Description
Center Entrance Colonial on over 12,000 sq ft of elevated land in Hayes School (former Heath) district. This 8-room, 4-bed, 2.5-bath home features a fp formal living room, a sun-filled 3-season porch opening to a lovely backyard, a separate dining room, an eat-in kitchen with adjacent den, and a half bath on the main level. The second floor offers four bedrooms, a full bath, and a pull-down attic for storage. The finished lower level includes 2 additional rooms and a full bath—ideal for guests, office, or gym. One-car garage. Located near Brookline’s beloved youth baseball field, with tennis, pickleball, and basketball courts nearby. A wonderful opportunity to own in one of Brookline’s most desirable neighborhoods.
-
Highlights
- Area: Chestnut Hill
- Heating: Forced Air
- Property Class: Residential
- Style: Colonial
- Year Built: 1950
- Cooling: Central Air, Whole House Fan
- Parking Spots: 2
- Property Type: Single Family Residence
- Total Rooms: 10
- Status: Active
-
Additional Details
- Appliances: Gas Water Heater, Dishwasher, Disposal, Trash Compactor
- Construction: Frame
- Exterior Features: Patio
- Flooring: Wood, Flooring - Hardwood
- Interior Features: Closet, Sun Room, Foyer
- Road Frontage Type: Public
- SqFt Source: Other
- Year Built Source: Public Records
- Basement: Full
- Exclusions: Refrig, Washer And Dryer
- Fireplaces: 2
- Foundation: Concrete Perimeter
- Lot Features: Sloped
- Roof: Slate
- Year Built Details: Approximate
- Zoning: S-15
-
Amenities
- Community Features: Public Transportation, Sidewalks
- Parking Features: Attached, Off Street, Tandem, Paved
- Covered Parking Spaces: 1
-
Utilities
- Electric: Circuit Breakers
- Water Source: Public
- Sewer: Public Sewer
-
Fees / Taxes
- Assessed Value: $1,937
- Taxes: $19,119
- Tax Year: 2025
Similar Listings
Content © 2025 MLS Property Information Network, Inc. The information in this listing was gathered from third party resources including the seller and public records.
Listing information provided courtesy of Hammond Residential Real Estate.
MLS Property Information Network, Inc. and its subscribers disclaim any and all representations or warranties as to the accuracy of this information.






