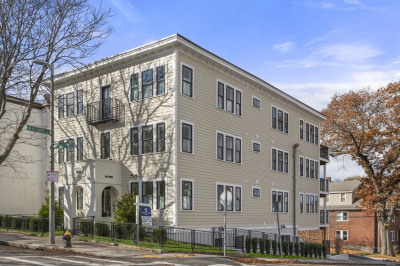$429,900
2
Beds
1/1
Bath
1,074
Living Area
-
Property Description
This is the one you have been waiting for! Bright and sunny spacious 2-bedroom Dale Village Condominium in Roslindale. This unit has an open floor plan with a glass door to an exterior brick patio that is an ideal place for grilling or sunbathing. The unit contains 5 rooms with two generous bedrooms that would accommodate queen or king bedroom sets. There is one full and one-half bathroom. There is ample storage space in the unit with 7 closets. Well equipped kitchen with young self-cleaning oven, refrigerator and new dishwasher. There is a hookup for a stackable washer and dryer. There is one deeded parking spot steps from the entrance. New heating and air conditioning system replaced in 2022. New hot water tank. All windows and glass door to patio have been replaced. Convenient location - walk to Commuter Rail and bus lines. Close to fashionable Roslindale Village with gourmet restaurants, boutiques, grocery stores, public library, and post office.
-
Highlights
- Area: Roslindale
- Cooling: Central Air
- HOA Fee: $232
- Property Class: Residential
- Stories: 1
- Unit Number: D
- Status: Active
- Building Name: Dale Village Condominiums
- Heating: Forced Air
- Parking Spots: 1
- Property Type: Condominium
- Total Rooms: 5
- Year Built: 1987
-
Additional Details
- Appliances: Range, Dishwasher, Refrigerator
- Construction: Frame
- Interior Features: Internet Available - Unknown
- Total Number of Units: 108
- Year Built Source: Public Records
- Basement: N
- Flooring: Tile, Vinyl
- SqFt Source: Public Record
- Year Built Details: Actual
- Zoning: Cd
-
Amenities
- Community Features: Public Transportation, Shopping, Park, Medical Facility, Highway Access, House of Worship, Private School, Public School, T-Station, University
- Parking Features: Off Street
-
Utilities
- Electric: 220 Volts, Circuit Breakers
- Water Source: Public
- Sewer: Public Sewer
-
Fees / Taxes
- Assessed Value: $261,900
- HOA Fee Includes: Sewer, Insurance, Maintenance Structure, Maintenance Grounds, Snow Removal, Trash
- Taxes: $3,033
- HOA Fee Frequency: Monthly
- Tax Year: 2025
Similar Listings
Content © 2025 MLS Property Information Network, Inc. The information in this listing was gathered from third party resources including the seller and public records.
Listing information provided courtesy of LAER Realty Partners.
MLS Property Information Network, Inc. and its subscribers disclaim any and all representations or warranties as to the accuracy of this information.






