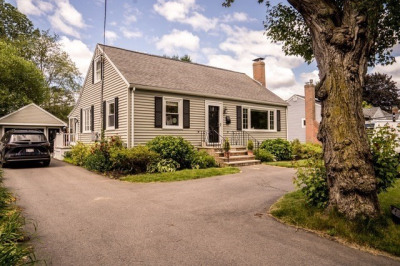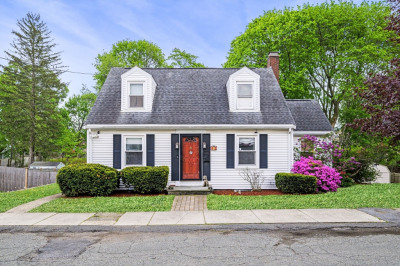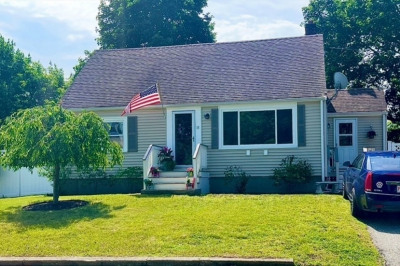$749,900
3
Beds
3
Baths
2,853
Living Area
-
Property Description
Spacious and beautifully updated home located in a desirable North Beverly neighborhood just steps to the commuter rail, Whole Food Plaza, and area restaurants. This property features a large living room with hardwood floors that flows into a sunny dining room. The kitchen offers granite countertops and stainless appliances with access to the deck. There are 3 generously sized bedrooms and 3 full bathrooms. The primary bedroom has its own full bathroom with shower. The lower level can be used as a family room, office, or an in-law option with a full bathroom, kitchenette, and slider to the backyard. Large, attached 2 car garage. Nice lot.
-
Highlights
- Area: North Beverly
- Heating: Baseboard, Oil
- Property Class: Residential
- Style: Raised Ranch
- Year Built: 1986
- Cooling: Wall Unit(s)
- Parking Spots: 6
- Property Type: Single Family Residence
- Total Rooms: 7
- Status: Active
-
Additional Details
- Appliances: Water Heater, Range, Dishwasher, Disposal, Microwave, Refrigerator, Washer, Dryer
- Construction: Frame
- Flooring: Wood, Tile
- Interior Features: Central Vacuum
- Road Frontage Type: Public
- SqFt Source: Public Record
- Year Built Source: Public Records
- Basement: Full, Finished, Interior Entry, Garage Access
- Exterior Features: Deck - Composite
- Foundation: Block
- Lot Features: Level
- Roof: Shingle
- Year Built Details: Approximate
- Zoning: R10
-
Amenities
- Community Features: Public Transportation, Shopping, Tennis Court(s), Park, Highway Access, Private School, Public School, T-Station
- Parking Features: Attached, Paved Drive, Off Street
- Covered Parking Spaces: 2
- Waterfront Features: Ocean, 1 to 2 Mile To Beach, Beach Ownership(Public)
-
Utilities
- Electric: Circuit Breakers
- Water Source: Public
- Sewer: Public Sewer
-
Fees / Taxes
- Assessed Value: $638,600
- Taxes: $7,018
- Tax Year: 2025
Similar Listings
Content © 2025 MLS Property Information Network, Inc. The information in this listing was gathered from third party resources including the seller and public records.
Listing information provided courtesy of Keller Williams Realty Evolution.
MLS Property Information Network, Inc. and its subscribers disclaim any and all representations or warranties as to the accuracy of this information.






