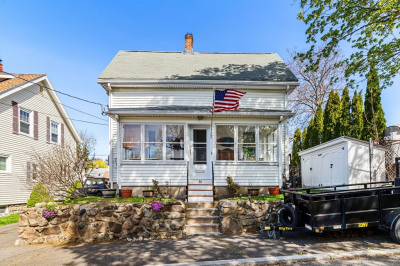$529,500
3
Beds
1/1
Bath
1,680
Living Area
-
Property Description
Sweet cape on corner lot in a super location. This home has been in the same family family for decades. Enter through the front door and you will find a bright living room with hardwood floors, kitchen with ceiling fan and lots of cabinets, full bathroom, primary bedroom with hardwood floors, den or office also with hardwood competing first floor. Walk up stairs and you find two good size bedrooms also with hardwood floors. One car garage under which is heated. Roof is approximately 5 years old. Hot water tank is approximately 5 years old. Close to Highway, restaurants, park, shopping. Come make this one your own!
-
Highlights
- Heating: Forced Air, Oil
- Property Class: Residential
- Style: Cape
- Year Built: 1960
- Parking Spots: 4
- Property Type: Single Family Residence
- Total Rooms: 6
- Status: Closed
-
Additional Details
- Appliances: Range, Refrigerator, Washer, Dryer, Utility Connections for Electric Oven, Utility Connections for Electric Dryer
- Construction: Frame
- Exterior Features: Porch, Rain Gutters
- Foundation: Concrete Perimeter
- Lot Features: Corner Lot
- Roof: Shingle
- Year Built Source: Public Records
- Basement: Unfinished
- Exclusions: Seller's Personal Property
- Flooring: Wood, Laminate, Flooring - Hardwood
- Interior Features: Den
- Road Frontage Type: Public
- Year Built Details: Approximate
- Zoning: R1
-
Amenities
- Community Features: Public Transportation, Shopping, Park, Medical Facility, Laundromat, Highway Access, House of Worship, Public School
- Parking Features: Under, Garage Door Opener, Heated Garage, Off Street
- Covered Parking Spaces: 1
-
Utilities
- Electric: Circuit Breakers, 100 Amp Service
- Water Source: Public
- Sewer: Public Sewer
-
Fees / Taxes
- Assessed Value: $470,400
- Compensation Based On: Net Sale Price
- Tax Year: 2023
- Buyer Agent Compensation: 2%%
- Facilitator Compensation: 2%%
- Taxes: $5,245
Similar Listings
Content © 2025 MLS Property Information Network, Inc. The information in this listing was gathered from third party resources including the seller and public records.
Listing information provided courtesy of Keller Williams Realty Evolution.
MLS Property Information Network, Inc. and its subscribers disclaim any and all representations or warranties as to the accuracy of this information.






