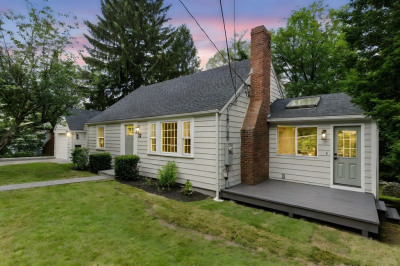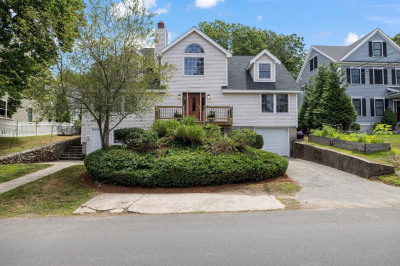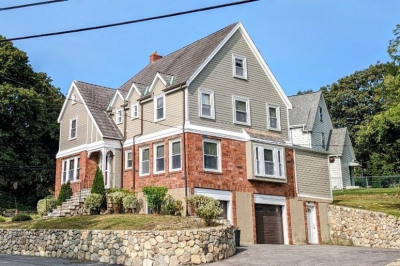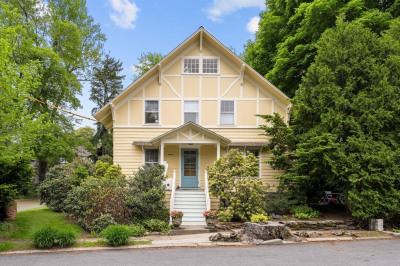$1,299,999
3
Beds
2
Baths
1,920
Living Area
-
Property Description
Charming Colonial in desirable Arlington Heights! Set on a 10,000+ sqft lot, this beautifully maintained 3-bed, 2-bath home offers 1,900+ sqft of living space with hardwood floors throughout. The main level features a spacious living room, open dining area, and updated kitchen with stone counters, stainless steel appliances, a center island, 9-year-old roof, and insulated windows. Upstairs you'll find three generous bedrooms with ample closet space and plenty of natural light. Enjoy two full tiled bathrooms, a sunny guest room, and a welcoming vestibule. Outside, relax on the enclosed porch or entertain in the large backyard. Conveniently located close to public transportation, parks and walking distance to Minuteman bike path, Arlington High School, Ottoson Middle School and Stratton Elementary School.
-
Highlights
- Area: Arlington Heights
- Heating: Baseboard, Natural Gas
- Property Class: Residential
- Style: Colonial
- Year Built: 1870
- Cooling: Window Unit(s)
- Parking Spots: 2
- Property Type: Single Family Residence
- Total Rooms: 6
- Status: Active
-
Additional Details
- Appliances: Gas Water Heater, Range, Dishwasher, Microwave, Refrigerator
- Exclusions: Wall Mounted Tv’s And Speaker Bar.
- Flooring: Hardwood, Flooring - Hardwood
- Interior Features: Lighting - Overhead, Den, Vestibule
- Roof: Shingle
- Year Built Details: Approximate
- Zoning: R1
- Construction: Frame
- Exterior Features: Porch - Enclosed, Patio, Rain Gutters
- Foundation: Concrete Perimeter, Stone
- Road Frontage Type: Public
- SqFt Source: Public Record
- Year Built Source: Public Records
-
Amenities
- Community Features: Public Transportation, Park
- Parking Features: Paved Drive, Off Street, Paved
-
Utilities
- Electric: 110 Volts, 220 Volts
- Water Source: Public
- Sewer: Public Sewer
-
Fees / Taxes
- Assessed Value: $928,600
- Tax Year: 2025
- Buyer Agent Compensation: 2%
- Taxes: $10,001
Similar Listings
Content © 2025 MLS Property Information Network, Inc. The information in this listing was gathered from third party resources including the seller and public records.
Listing information provided courtesy of MIG.
MLS Property Information Network, Inc. and its subscribers disclaim any and all representations or warranties as to the accuracy of this information.






