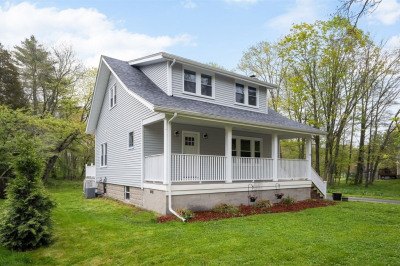$549,900
3
Beds
1
Bath
1,292
Living Area
-
Property Description
Nestled in a desirable cul-de-sac within a quiet neighborhood, this updated split-level home offers three levels of comfortable living just minutes from the MBTA East Taunton Station and shopping centers. The main level features a newly renovated dine-in kitchen with quartz counters, tiled backsplash, shaker cabinets, and new appliances. The interior has been freshly painted and offers new flooring throughout, plus central AC for year-round comfort. Enjoy a bright living room with a new window for added natural light. Upstairs, you'll find three bedrooms and a beautifully updated bathroom with a tiled tub surround. The lower level provides additional living space, a walk-out basement, and a utility/laundry room. Outside, relax in the sunroom with sliding doors to a paver patio and fenced yard. A storage shed plus a shed/workshop with electric complete the package.
-
Highlights
- Cooling: Central Air
- Parking Spots: 6
- Property Type: Single Family Residence
- Total Rooms: 6
- Status: Active
- Heating: Baseboard, Oil, Electric
- Property Class: Residential
- Style: Split Entry
- Year Built: 1983
-
Additional Details
- Appliances: Water Heater, Range, Dishwasher, Microwave, Refrigerator, Plumbed For Ice Maker
- Construction: Frame
- Flooring: Tile, Vinyl
- Road Frontage Type: Public
- SqFt Source: Public Record
- Year Built Source: Public Records
- Basement: Partially Finished, Walk-Out Access
- Exterior Features: Patio, Rain Gutters, Storage, Sprinkler System, Fenced Yard
- Foundation: Concrete Perimeter
- Roof: Shingle
- Year Built Details: Actual
- Zoning: Subres
-
Amenities
- Community Features: Public Transportation, Shopping, Highway Access, Public School
- Parking Features: Off Street
-
Utilities
- Electric: Circuit Breakers
- Water Source: Public
- Sewer: Private Sewer
-
Fees / Taxes
- Assessed Value: $436,300
- Taxes: $4,773
- Tax Year: 2025
Similar Listings
Content © 2025 MLS Property Information Network, Inc. The information in this listing was gathered from third party resources including the seller and public records.
Listing information provided courtesy of RE/MAX Vantage.
MLS Property Information Network, Inc. and its subscribers disclaim any and all representations or warranties as to the accuracy of this information.






