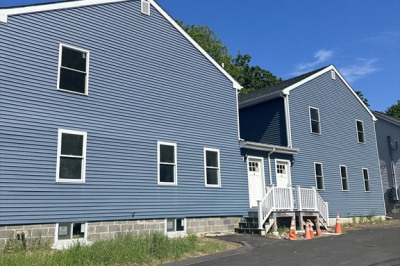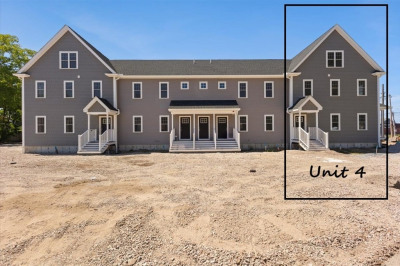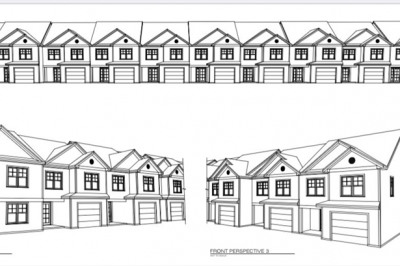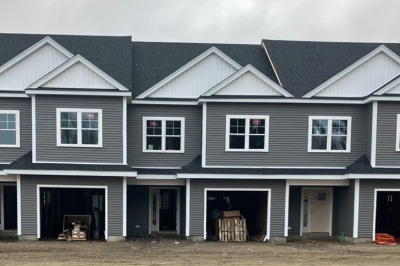$475,000
3
Beds
2/1
Baths
1,596
Living Area
-
Property Description
Last TownHome left in phase 7 of Canaan Condominiums! This unit is FHA approved and ready for you to move in! This impressive new construction features a dining area flooded with natural light and a fully equipped kitchen complete with premium stainless steel appliances, elegant quartz countertops, and a spacious central island. The residence is designed with energy-efficient heating and central air conditioning systems for optimal comfort. The open floor plan seamlessly integrates beautiful hardwood flooring, leading into a cozy living room. On the upper level, you will find three well-proportioned bedrooms, stylish bathrooms, and chic granite vanities. The primary suite serves as an opulent retreat, featuring a walk-in closet and a double vanity in the bathroom. The walk-out basement offers significant potential for future expansion. Additionally, this property comes with a one-year builder warranty! Come see, generous seller incentives!: Open House Thurs.Aug 28th 5:30 to 6:30pm.
-
Highlights
- Acres: 1
- Cooling: Central Air
- HOA Fee: $200
- Property Class: Residential
- Stories: 2
- Unit Number: 18
- Status: Active
- Building Name: Canaan Condominiums
- Heating: Forced Air, Heat Pump, Electric
- Parking Spots: 2
- Property Type: Condominium
- Total Rooms: 6
- Year Built: 2024
-
Additional Details
- Appliances: Range, Dishwasher, Microwave, Refrigerator, Plumbed For Ice Maker
- Construction: Frame, Modular
- Flooring: Tile, Vinyl, Carpet
- Pets Allowed: Yes w/ Restrictions
- SqFt Source: Unit Floor Plan
- Year Built Details: Under Construction
- Zoning: Ures
- Basement: Y
- Exterior Features: Balcony, Screens, Rain Gutters
- Interior Features: Internet Available - Unknown
- Roof: Shingle
- Total Number of Units: 22
- Year Built Source: Builder
-
Amenities
- Community Features: Public Transportation, Shopping, Medical Facility, Highway Access, House of Worship, Public School
- Parking Features: Assigned, Deeded
-
Utilities
- Electric: 220 Volts, Circuit Breakers
- Water Source: Public
- Sewer: Public Sewer
-
Fees / Taxes
- Buyer Agent Compensation: 2%
- HOA Fee Includes: Insurance, Road Maintenance, Snow Removal, Trash
- HOA Fee Frequency: Monthly
- Tax Year: 2024
Similar Listings
Content © 2025 MLS Property Information Network, Inc. The information in this listing was gathered from third party resources including the seller and public records.
Listing information provided courtesy of Deborah Gallagher Realty.
MLS Property Information Network, Inc. and its subscribers disclaim any and all representations or warranties as to the accuracy of this information.






