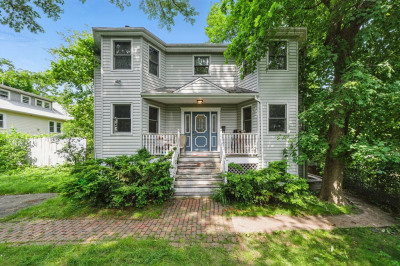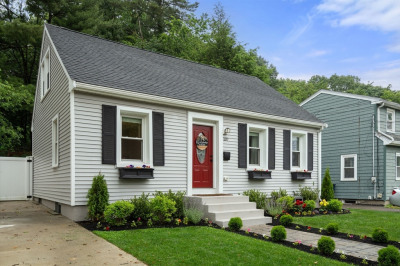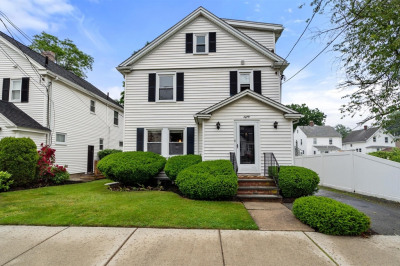$679,900
3
Beds
2
Baths
1,250
Living Area
-
Property Description
Welcome Home to 215 Curve St! This charming home offers standout curb appeal! Sunlit, bright and ready for you to move in! Newer kitchen and baths! Mellow hardwoods and neutral paint colors throughout. This home has first floor bedroom or fantastic home office and same level full bath. Updated, granite and stainless kitchen with separate dining area! Second floor has 2 generous bedrooms and updated, tiled bath. Gorgeous deck overlooks fully fenced back yard, great for summer gatherings! 1 car garage under and excellent basement storage! Leased solar panels (Sunnova) excellent for energy costs! Newer roof and Boiler! Convenient location, close to shops, parks and public transportation! Don't miss!
-
Highlights
- Area: East Dedham
- Heating: Natural Gas
- Property Class: Residential
- Style: Colonial
- Year Built: 1936
- Cooling: Window Unit(s)
- Parking Spots: 2
- Property Type: Single Family Residence
- Total Rooms: 6
- Status: Active
-
Additional Details
- Appliances: Gas Water Heater, Water Heater, Range, Dishwasher, Disposal, Microwave, Refrigerator, Washer, Dryer
- Construction: Frame
- Flooring: Wood, Tile
- Road Frontage Type: Public
- SqFt Source: Measured
- Year Built Source: Public Records
- Basement: Walk-Out Access, Concrete
- Exterior Features: Deck, Rain Gutters, Sprinkler System, Fenced Yard
- Foundation: Concrete Perimeter
- Roof: Shingle
- Year Built Details: Actual, Renovated Since
- Zoning: res
-
Amenities
- Community Features: Public Transportation, Shopping, Park, House of Worship, Public School
- Parking Features: Under, Garage Door Opener, Paved Drive, Off Street, Paved
- Covered Parking Spaces: 1
-
Utilities
- Electric: Circuit Breakers, 100 Amp Service
- Water Source: Public
- Sewer: Public Sewer
-
Fees / Taxes
- Assessed Value: $503,900
- Tax Year: 2025
- Compensation Based On: Compensation Offered but Not in MLS
- Taxes: $6,359
Similar Listings
Content © 2025 MLS Property Information Network, Inc. The information in this listing was gathered from third party resources including the seller and public records.
Listing information provided courtesy of Vogt Realty Group.
MLS Property Information Network, Inc. and its subscribers disclaim any and all representations or warranties as to the accuracy of this information.






