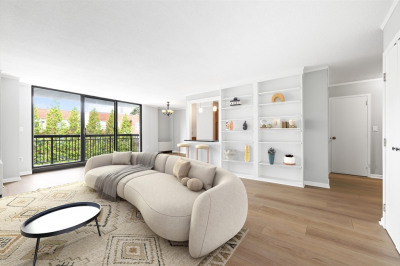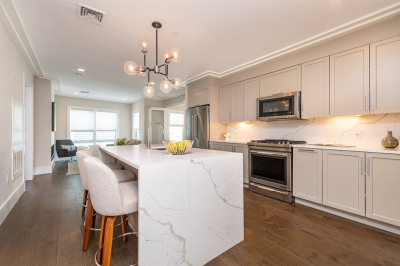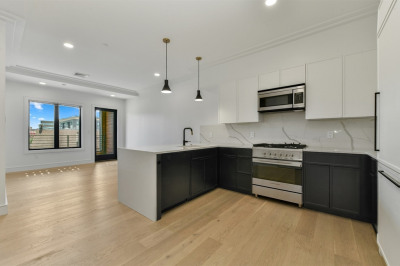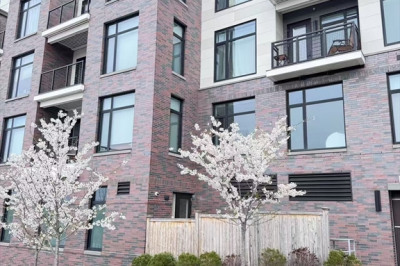$699,000
1
Bed
1
Bath
677
Living Area
-
Property Description
Step into refined city living at The Saybrook, a contemporary condominium community in one of Brighton’s most connected locations. Just moments from Boston Landing, the Commuter Rail, Brighton Center, and the scenic Charles River, this boutique residence offers the perfect blend of urban convenience and neighborhood charm. Inside, thoughtfully designed interiors feature high-end finishes such as Jenn-Air appliances, custom cabinetry, quartz waterfall countertops, and designer tile by Ann Sacks. Spa-inspired marble bathrooms, central HVAC, and in-unit laundry provide comfort and style in equal measure. Residents enjoy premium building amenities including a fitness studio, elevator access, bike storage, and additional storage options. One deeded garage parking. The Saybrook delivers both luxury and practicality in a vibrant, neighborhood. Discover why The Saybrook has become one of Brighton’s most sought-after addresses.
-
Highlights
- Building Name: Saybrook
- Heating: Forced Air
- Property Class: Residential
- Stories: 1
- Unit Number: 405
- Status: Active
- Cooling: Central Air
- HOA Fee: $500
- Property Type: Condominium
- Total Rooms: 3
- Year Built: 2019
-
Additional Details
- Appliances: Range, Oven, Dishwasher, Disposal, Microwave, Refrigerator, Washer, Dryer
- Fireplaces: 1
- SqFt Source: Public Record
- Year Built Details: Actual
- Zoning: Cd
- Basement: N
- Flooring: Wood, Tile
- Total Number of Units: 30
- Year Built Source: Public Records
-
Amenities
- Covered Parking Spaces: 1
- Parking Features: Under, Garage Door Opener
-
Utilities
- Electric: 220 Volts
- Water Source: Public
- Sewer: Public Sewer
-
Fees / Taxes
- Assessed Value: $739,800
- HOA Fee Includes: Heat, Gas, Water, Sewer, Insurance, Maintenance Structure, Snow Removal
- Taxes: $8,567
- HOA Fee Frequency: Monthly
- Tax Year: 2025
Similar Listings
Content © 2025 MLS Property Information Network, Inc. The information in this listing was gathered from third party resources including the seller and public records.
Listing information provided courtesy of United Real Estate, LLC.
MLS Property Information Network, Inc. and its subscribers disclaim any and all representations or warranties as to the accuracy of this information.






