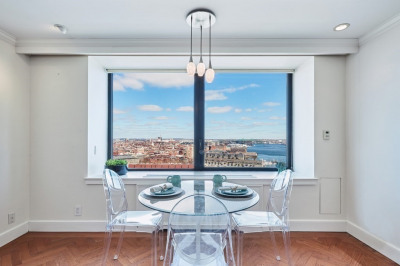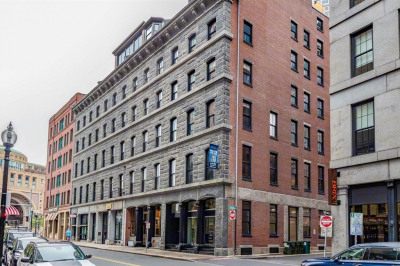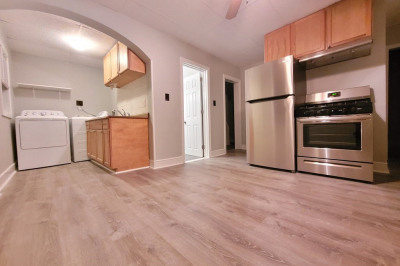$2,900/mo
2
Beds
1
Bath
726
Living Area
-
Property Description
AVAIL 9/1: Perched above Chelsea Creek, this sunlit 2BR/1BA (726 SF)gem offers water views + serious charm. Drop your groceries in the tandem parking area, enter through a bright atrium, and into a welcoming entry with coat closet + key nook. The primary bedroom shines with a bay window, double closet system + room for a king or queen. Second bedroom fits guests or WFH life with ease. Tiled bath has tub/shower + storage galore. Open concept living/kitchen/dining area looks out to deck area with views of the water perched on the hill on top floor. Kitchen is outfitted with granite counters, stainless appliances, and breakfast bar. Additional features include HW flooring, central heat/AC, and recessed lighting. 1 block to Condor Urban Wild, Putnam Park, and close to bus route, or a direct walk to Airport MBTA Station for a 20 minute commute downtown! Pets negotiable. First months rent, one month security deposit and broker fee, credit 650+ and verifiable income. Sorry no undergrads.
-
Highlights
- Area: East Boston
- Property Class: Residential Lease
- Total Rooms: 5
- Year Built: 2014
- Heating: Natural Gas, Central
- Property Type: Condominium
- Unit Number: 4
- Status: Active
-
Additional Details
- Appliances: Microwave, ENERGY STAR Qualified Refrigerator, ENERGY STAR Qualified Dryer, ENERGY STAR Qualified Dishwasher, ENERGY STAR Qualified Washer, Range
- Exterior Features: Deck - Wood
- Pets Allowed: Yes w/ Restrictions
- Year Built Details: Approximate
- Available Date: September 1, 2025
- Interior Features: Internet Available - DSL, High Speed Internet
- SqFt Source: Master Deed
-
Amenities
- Community Features: Public Transportation, Park, Bike Path, Highway Access, T-Station
- Waterfront Features: 1/2 to 1 Mile To Beach
-
Fees / Taxes
- Rental Fee Includes: Water, Sewer, Snow Removal, Gardener
Similar Listings
Content © 2025 MLS Property Information Network, Inc. The information in this listing was gathered from third party resources including the seller and public records.
Listing information provided courtesy of Lantern Residential.
MLS Property Information Network, Inc. and its subscribers disclaim any and all representations or warranties as to the accuracy of this information.






