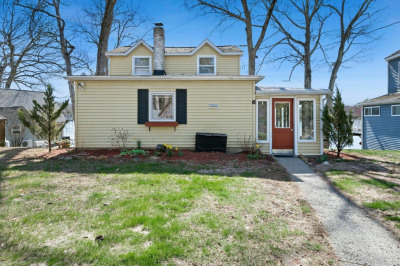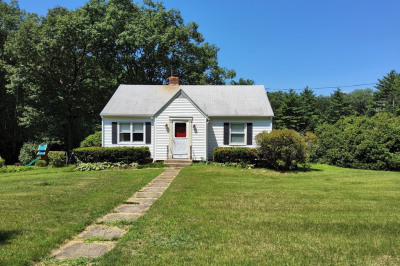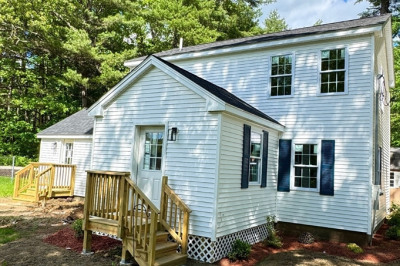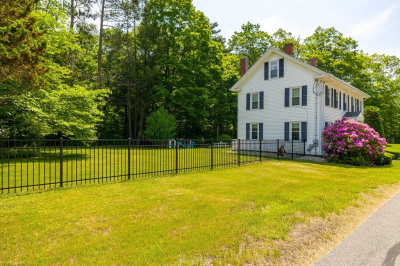$490,000
4
Beds
1/2
Bath
2,236
Living Area
-
Property Description
This oversized dormered Cape offers the perfect blend of space, charm, and versatility. Step inside and immediately feel at home. The first floor features a spacious living room, a flexible bedroom that can also serve as a home office, a formal dining room, and a large open kitchen with stainless steel appliances. Upstairs, you’ll find a generous primary bedroom with double closets, two additional nicely sized bedrooms, and a full bathroom. Beautiful pine flooring adds warmth and character to many of the rooms. The finished basement offers great potential for an in-law suite, office, or media room. Enjoy the convenience of an oversized 2-car garage with semi-finished bonus space above—ideal for a game room, studio, or gym. The exterior features two large storage sheds, a huge driveway & your very own pond—perfect for nature lovers or outdoor gatherings. IIdeally located near major highways, shops & some of Sturbridge’s most beloved attractions.
-
Highlights
- Acres: 1
- Heating: Baseboard, Oil, Wood Stove
- Property Class: Residential
- Style: Cape
- Year Built: 1999
- Cooling: Window Unit(s)
- Parking Spots: 10
- Property Type: Single Family Residence
- Total Rooms: 8
- Status: Active
-
Additional Details
- Appliances: Water Heater, Range, Dishwasher, Microwave, Refrigerator
- Construction: Frame
- Flooring: Wood, Laminate
- Lot Features: Wooded, Cleared
- SqFt Source: Other
- Year Built Source: Public Records
- Basement: Full, Walk-Out Access, Interior Entry, Garage Access
- Exterior Features: Porch, Deck, Storage
- Foundation: Concrete Perimeter
- Roof: Shingle
- Year Built Details: Approximate
- Zoning: Res
-
Amenities
- Covered Parking Spaces: 2
- Security Features: Security System
- Parking Features: Paved Drive
-
Utilities
- Electric: 200+ Amp Service
- Water Source: Private
- Sewer: Private Sewer
-
Fees / Taxes
- Assessed Value: $464,600
- Taxes: $7,401
- Tax Year: 2025
Similar Listings
Content © 2025 MLS Property Information Network, Inc. The information in this listing was gathered from third party resources including the seller and public records.
Listing information provided courtesy of Century 21 North East.
MLS Property Information Network, Inc. and its subscribers disclaim any and all representations or warranties as to the accuracy of this information.






