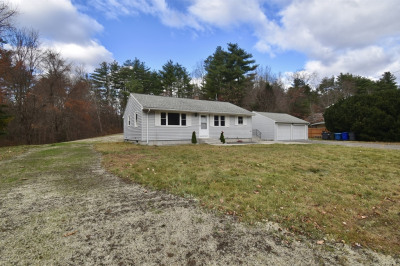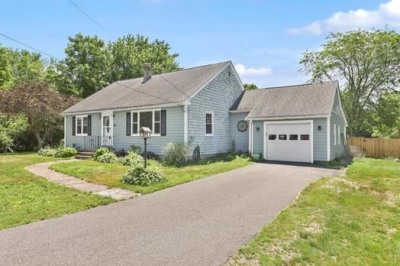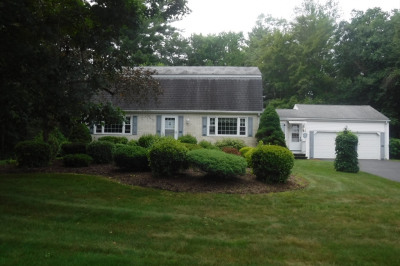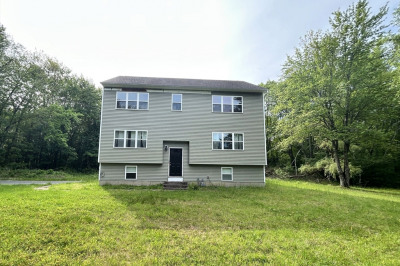$319,900
2
Beds
1
Bath
1,134
Living Area
-
Property Description
Welcome to this cozy, well-maintained ranch-style home! Enjoy a spacious living room featuring hardwood floors, a wood-burning fireplace, and a beautiful bay window. The adjacent dining room includes French doors that open to a large, private backyard—perfect for relaxing or entertaining. The updated kitchen offers ample cabinet and counter space. The full bathroom was completely remodeled in 2018. The generously sized primary bedroom and second bedroom both feature hardwood floors. All ceilings were redone in 2018 for a fresh, modern feel. The partially finished basement provides versatile space currently used as a home office and salon station. Additional updates include maintenance-free vinyl siding, replacement windows, and a roof that was stripped and re-shingled in 2017. A new driveway was installed in 2022. The chimney was rebuilt at the top portion and re-flashed in 2025.This home also includes 200 amp electrical service and a generator hookup for added peace of mind.
-
Highlights
- Heating: Forced Air, Oil
- Property Class: Residential
- Style: Ranch
- Year Built: 1950
- Parking Spots: 5
- Property Type: Single Family Residence
- Total Rooms: 5
- Status: Active
-
Additional Details
- Appliances: Water Heater, Range, Dishwasher, Disposal, Refrigerator
- Construction: Frame
- Fireplaces: 1
- Foundation: Block
- Road Frontage Type: Public
- SqFt Source: Public Record
- Year Built Source: Public Records
- Basement: Full, Partially Finished, Bulkhead, Concrete
- Exterior Features: Rain Gutters, Storage
- Flooring: Tile, Carpet, Laminate, Hardwood, Flooring - Wall to Wall Carpet
- Interior Features: Home Office
- Roof: Shingle
- Year Built Details: Actual
- Zoning: Ra
-
Amenities
- Parking Features: Paved Drive, Off Street, Paved
-
Utilities
- Electric: Circuit Breakers, 200+ Amp Service, Generator Connection
- Water Source: Public
- Sewer: Public Sewer
-
Fees / Taxes
- Assessed Value: $250,200
- Compensation Based On: Net Sale Price
- Taxes: $4,624
- Buyer Agent Compensation: 2%
- Tax Year: 2025
Similar Listings
Content © 2025 MLS Property Information Network, Inc. The information in this listing was gathered from third party resources including the seller and public records.
Listing information provided courtesy of Coldwell Banker Realty - Western MA.
MLS Property Information Network, Inc. and its subscribers disclaim any and all representations or warranties as to the accuracy of this information.






