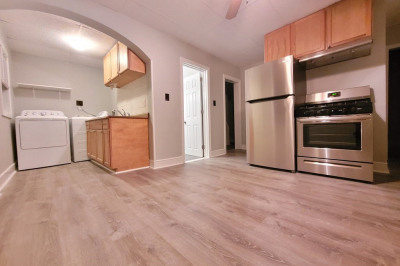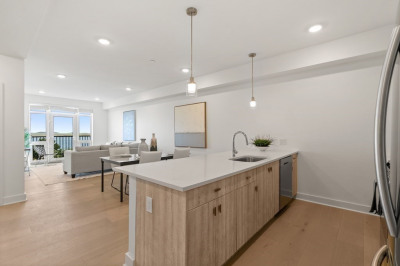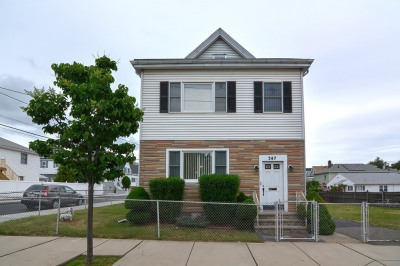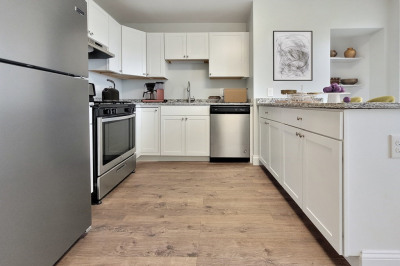$2,900/mo
2
Beds
1
Bath
1,200
Living Area
-
Property Description
AVAIL JULY/AUGUST : Spacious 2+ bed, 1200+ SF top-floor unit with private entry, city & beach views, PARKING, and front/rear decks! Classic charm with original woodwork, built-ins, and hardwood floors throughout. Bright living room with picture window opens to a formal dining room with hutch. Two queen-sized bedrooms with closets, plus a bonus office with closet and front deck access make living comfortable. Efficient rear kitchen includes a pantry and new stainless fridge, leading to back porch/mudroom/stairwell. Renovated bathroom with tiled shower. Terraced backyard is perfect for gardening, and common free laundry and storage in the basement. Includes driveway parking spot on a peaceful dead-end street just 0.6 mi to Orient Heights T, and close to Rt 1, Suffolk Downs, Constitution Beach, and parks. Tenant pays heat, hot water & electric. First, security & broker fee due at signing. Pets negotiable with excellent apps. Sorry, no cosigners.
-
Highlights
- Area: East Boston
- Heating: Oil, Hot Water
- Property Class: Residential Lease
- Total Rooms: 5
- Year Built: 1925
- Has View: Yes
- Parking Spots: 1
- Property Type: Apartment
- Unit Number: 2
- Status: Active
-
Additional Details
- Appliances: Range, ENERGY STAR Qualified Refrigerator
- Exterior Features: Balcony - Exterior, Deck, Deck - Composite, City View(s), Garden
- Pets Allowed: Yes w/ Restrictions
- View: City
- Year Built Source: Public Records
- Available Date: August 1, 2025
- Interior Features: Closet, Office, Internet Available - DSL, High Speed Internet
- SqFt Source: Owner
- Year Built Details: Approximate
-
Amenities
- Community Features: Public Transportation, Shopping, Park, Walk/Jog Trails, Medical Facility, Bike Path, Conservation Area, Highway Access, Public School, T-Station
- Waterfront Features: 1/2 to 1 Mile To Beach
-
Fees / Taxes
- Rental Fee Includes: Water, Sewer, Gardener, Extra Storage, Laundry Facilities
Similar Listings
Content © 2025 MLS Property Information Network, Inc. The information in this listing was gathered from third party resources including the seller and public records.
Listing information provided courtesy of Lantern Residential.
MLS Property Information Network, Inc. and its subscribers disclaim any and all representations or warranties as to the accuracy of this information.






