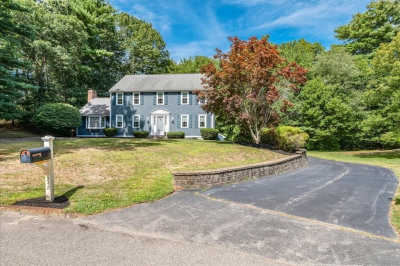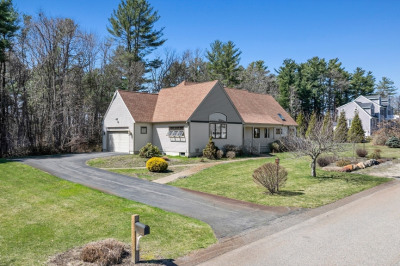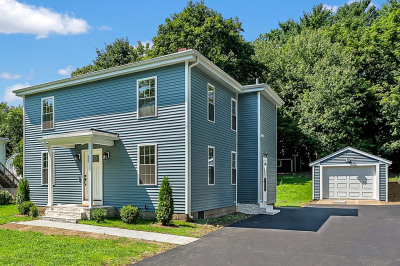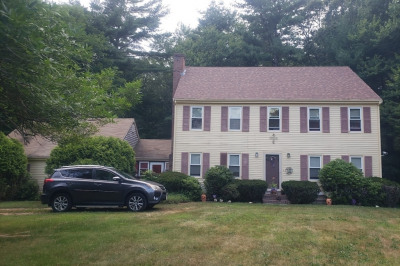$849,900
3
Beds
2/1
Baths
2,093
Living Area
-
Property Description
Welcome to 211 Circuit Street—an exceptional family home sitting on 2+ acres of serene grounds in Hanover, MA. This handsome residence offers three bedrooms (including a first-floor suite with full bath), 2.5 bathrooms, and over 2,000 sq ft of thoughtfully updated living. Entertain with ease in the spacious, remodeled kitchen featuring granite counters, stainless appliances, center island, and tile flooring. Flow effortlessly to the 3 season porch and deck overlooking lush privacy and woodland views. Additional features include hardwood floors throughout, remodeled baths, lower-level family room, generous attic storage, a two-car attached garage, central air, and high-efficiency HVAC. A perfect balance of style, comfort, and functionality awaiting its next owner!!
-
Highlights
- Acres: 2
- Heating: Forced Air, Natural Gas
- Property Class: Residential
- Style: Cape
- Year Built: 1969
- Cooling: Central Air
- Parking Spots: 10
- Property Type: Single Family Residence
- Total Rooms: 7
- Status: Active
-
Additional Details
- Appliances: Range, Dishwasher, Disposal, Refrigerator
- Construction: Frame
- Fireplaces: 2
- Foundation: Concrete Perimeter
- Lot Features: Level
- Roof: Shingle
- Year Built Details: Actual
- Zoning: res
- Basement: Full, Partially Finished, Interior Entry
- Exterior Features: Deck, Rain Gutters
- Flooring: Hardwood
- Interior Features: Bonus Room
- Road Frontage Type: Public
- SqFt Source: Public Record
- Year Built Source: Public Records
-
Amenities
- Community Features: Shopping, Park, Walk/Jog Trails, Bike Path, Conservation Area, Highway Access, Public School
- Parking Features: Attached, Paved Drive, Off Street, Paved
- Covered Parking Spaces: 2
-
Utilities
- Electric: 220 Volts, Circuit Breakers
- Water Source: Public
- Sewer: Private Sewer
-
Fees / Taxes
- Assessed Value: $715,100
- Taxes: $8,831
- Tax Year: 2025
Similar Listings
Content © 2025 MLS Property Information Network, Inc. The information in this listing was gathered from third party resources including the seller and public records.
Listing information provided courtesy of Keller Williams Realty.
MLS Property Information Network, Inc. and its subscribers disclaim any and all representations or warranties as to the accuracy of this information.






