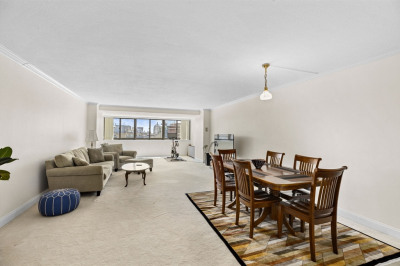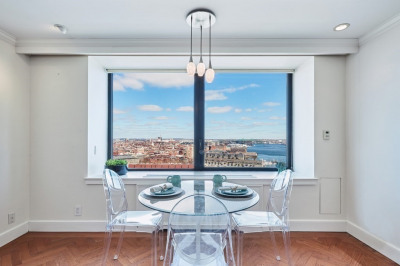About this building
210 South Street Lofts
Amazing new Loft development in the Leather District. Most units boast over 1,600 square feet of living space with hardwood flooring. Kitchens include granite countertops and new high end stainless steel...
- Area
- Leather District
- No Fee
- Yes







