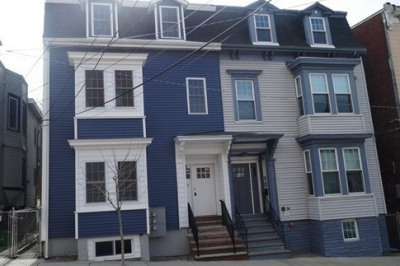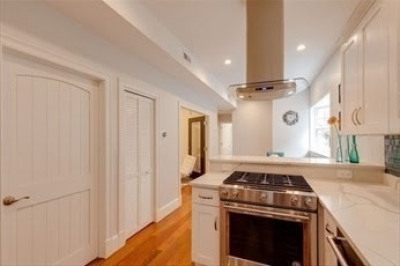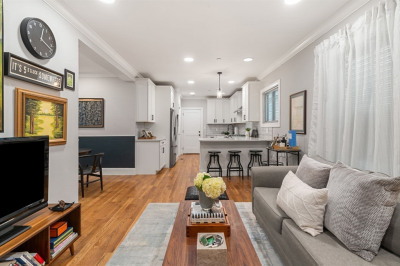$499,000
1
Bed
1
Bath
815
Living Area
-
Property Description
This Luxury 1 Bed Brick & beam Loft in a converted Candy factory combines the blend of old and new. Features include Hardwood floors, Exposed Brick, Soaring ceilings, modern kitchen with Granite counter-tops, Gas Cooking, & laundry in unit. Plenty of room for a separate Queen size bedroom and large living space. The unit also features a 200 Sq Ft Direct Access Private Patio & 2 deeded PARKING Spaces. Easy commute to Charlestown, North End Cambridge, MGH, Downtown Boston, Sullivan square, Assembly Row, Wellington, The orange Line & Encore casino. Tons of future development in the pipeline make this great for a 1st time buyer or investment. Ask about up to $17,500 Lender Credits and rate buy downs!
-
Highlights
- Building Name: Charleston Lofts
- Heating: Forced Air
- Parking Spots: 2
- Property Type: Condominium
- Unit Number: 103
- Status: Closed
- Cooling: Central Air
- HOA Fee: $336
- Property Class: Residential
- Total Rooms: 2
- Year Built: 1920
-
Additional Details
- Appliances: Range, Dishwasher, Disposal, Microwave, Refrigerator, Freezer, Washer, Dryer, Utility Connections for Gas Range, Utility Connections for Electric Dryer
- Construction: Brick
- Flooring: Wood
- Roof: Rubber
- Year Built Details: Approximate
- Year Converted: 2005
- Basement: N
- Exclusions: Tenants Personal Belongings
- Pets Allowed: Yes
- Total Number of Units: 68
- Year Built Source: Public Records
- Zoning: Lb-r
-
Amenities
- Community Features: Public Transportation, Park, Walk/Jog Trails, Highway Access
- Security Features: Intercom
- Parking Features: Off Street, Tandem
-
Utilities
- Sewer: Public Sewer
- Water Source: Public
-
Fees / Taxes
- Assessed Value: $423,300
- Compensation Based On: Net Sale Price
- HOA Fee Frequency: Monthly
- Tax Year: 2023
- Buyer Agent Compensation: 2.25%
- HOA: Yes
- HOA Fee Includes: Water, Sewer, Insurance, Maintenance Structure, Maintenance Grounds, Snow Removal, Trash, Reserve Funds
- Taxes: $4,986
Similar Listings
Content © 2025 MLS Property Information Network, Inc. The information in this listing was gathered from third party resources including the seller and public records.
Listing information provided courtesy of Lamacchia Realty, Inc..
MLS Property Information Network, Inc. and its subscribers disclaim any and all representations or warranties as to the accuracy of this information.






