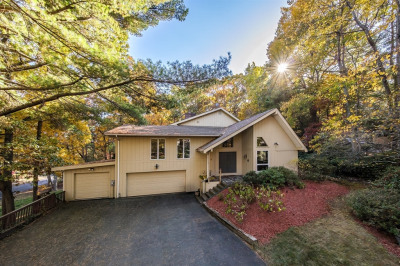$1,799,999
3
Beds
4
Baths
4,294
Living Area
-
Property Description
One of the most sought after homes in Lynnfield! Custom Built one owner Sprawling Brick Ranch is one of a kind. The Grand Foyer w/the Double Doors & Octagon Foyer opens to the Dining Rm, Living Rm & Great Rm. First Floor Living & Dining Rm are an ideal size for entertaining for the holidays/w/pocket doors. Great Room w/Floor to Ceiling Stone Gas Fireplace & Lead Glass Anderson Windows is overlooking the private Lot w/in-ground pool. The Eat-in Kitchen w/Stone alcove,Custom Cabinetry & JennAir Grill,Double Ovens, island w/Nantucket Shutters sliders out to patio & Deck ideal for barbecuing. The Mudroom/pantry w/sink, side entry has access to Full Bath & Two Car attached Garage. The West Wing w/Octagon foyer connects 3 Bedrooms & Two Full Baths. Primary Suite w/Double Door Entry,Vaulted Ceilings, Bath w/Double Sinks, soaking tub & shower w/Walk-in closet. Second Floor w/two rooms & Full Bath is the ideal au-pair suite. Resort living w/Custom Pool & Cabana w/Kitchen Full bath ideal home!
-
Highlights
- Cooling: Central Air
- Parking Spots: 15
- Property Type: Single Family Residence
- Total Rooms: 12
- Status: Active
- Heating: Forced Air, Natural Gas
- Property Class: Residential
- Style: Ranch
- Year Built: 1977
-
Additional Details
- Appliances: Gas Water Heater, Range, Oven, Dishwasher, Disposal, Microwave, Indoor Grill, Refrigerator, Washer, Dryer, Range Hood
- Construction: Frame
- Exterior Features: Deck, Patio, Pool - Inground, Cabana, Storage, Professional Landscaping, Sprinkler System, Decorative Lighting, Fenced Yard, Stone Wall
- Flooring: Vinyl, Carpet, Hardwood, Flooring - Vinyl, Flooring - Wall to Wall Carpet
- Interior Features: Closet, Open Floorplan, Tray Ceiling(s), Pantry, Recessed Lighting, Slider, Bathroom - 3/4, Bathroom - Tiled With Shower Stall, Closet - Linen, Entrance Foyer, Mud Room, Home Office, Bonus Room, 3/4 Bath, Central Vacuum
- Road Frontage Type: Public
- SqFt Source: Public Record
- Year Built Source: Public Records
- Basement: Full, Bulkhead, Sump Pump, Unfinished
- Exclusions: See Inclusion/Exclusion Sheet
- Fireplaces: 1
- Foundation: Concrete Perimeter
- Lot Features: Cleared, Level
- Roof: Shingle
- Year Built Details: Actual
- Zoning: Residentia
-
Amenities
- Community Features: Shopping, Pool, Tennis Court(s), Park, Walk/Jog Trails, Golf, Highway Access, House of Worship, Public School, Other
- Parking Features: Attached, Garage Door Opener, Storage
- Security Features: Security System
- Covered Parking Spaces: 2
- Pool Features: In Ground
-
Utilities
- Electric: 200+ Amp Service
- Water Source: Private
- Sewer: Private Sewer
-
Fees / Taxes
- Assessed Value: $1,545,000
- Compensation Based On: Gross/Full Sale Price
- Tax Year: 2025
- Buyer Agent Compensation: 2%
- Facilitator Compensation: 1%
- Taxes: $16,238
Similar Listings
Content © 2025 MLS Property Information Network, Inc. The information in this listing was gathered from third party resources including the seller and public records.
Listing information provided courtesy of Compass.
MLS Property Information Network, Inc. and its subscribers disclaim any and all representations or warranties as to the accuracy of this information.






