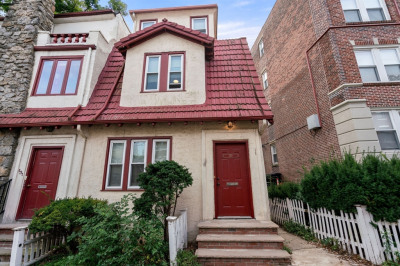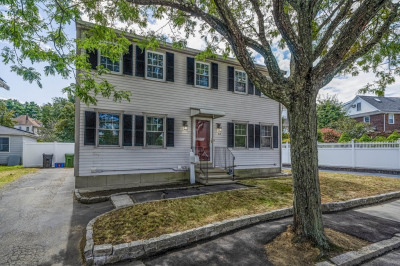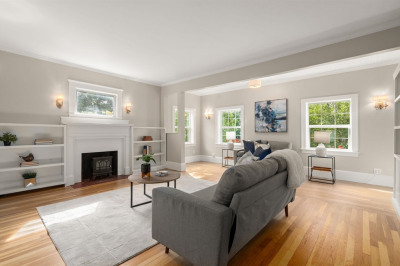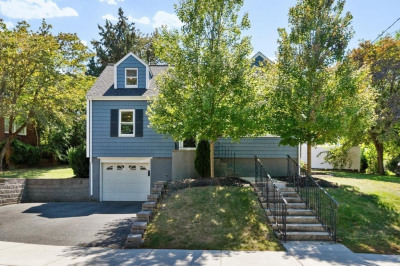$920,000
4
Beds
1/1
Bath
1,906
Living Area
-
Property Description
Welcome to this charming four-bedroom Colonial tucked away on a quiet dead-end street, just a short walk to Oak Square and local shops. This beautifully updated home features brand-newhardwood flooring throughout, a newly added half bath, and new windows on the way, offering comfort, style, and energy efficiency. The spacious first floor includes a sun-filled, front-to-back12x23 living room—perfect for entertaining—as well as a formal dining room and a generous kitchen ready for your personal touch. Upstairs, you'll find four well-ventilated bedrooms, ideal forcool summer nights. A bright and airy three-season sunroom off the 4th bedroom (9x17) provides flexible space—perfect as a home office, playroom, or reading nook. A walk-out basement,offering potential for even more living space or storage. Conveniently located just minutes from Storrow Drive, the Mass Pike, and Harvard Square, this home blends peace and privacy withunbeatable access to city life.
-
Highlights
- Cooling: Window Unit(s)
- Parking Spots: 1
- Property Type: Single Family Residence
- Total Rooms: 7
- Status: Active
- Heating: Baseboard
- Property Class: Residential
- Style: Colonial
- Year Built: 1906
-
Additional Details
- Appliances: Gas Water Heater, Range, Dishwasher, Refrigerator, Washer, Dryer
- Construction: Frame
- Flooring: Hardwood
- Road Frontage Type: Public
- SqFt Source: Measured
- Year Built Source: Public Records
- Basement: Full, Walk-Out Access
- Fireplaces: 1
- Foundation: Stone
- Roof: Shingle
- Year Built Details: Actual
- Zoning: R1
-
Amenities
- Community Features: Public Transportation, Shopping, Tennis Court(s), Park, Medical Facility, Bike Path, Highway Access, House of Worship, Public School, T-Station
- Parking Features: Paved Drive, Off Street
-
Utilities
- Electric: 220 Volts
- Water Source: Public
- Sewer: Public Sewer
-
Fees / Taxes
- Assessed Value: $684,500
- Taxes: $7,927
- Tax Year: 2025
Similar Listings
Content © 2025 MLS Property Information Network, Inc. The information in this listing was gathered from third party resources including the seller and public records.
Listing information provided courtesy of Keller Williams Realty.
MLS Property Information Network, Inc. and its subscribers disclaim any and all representations or warranties as to the accuracy of this information.






