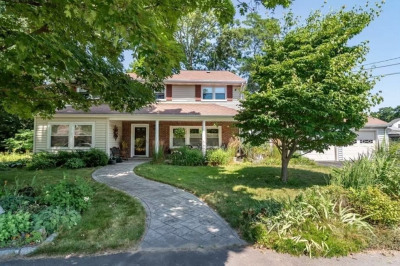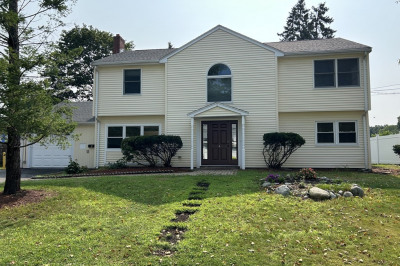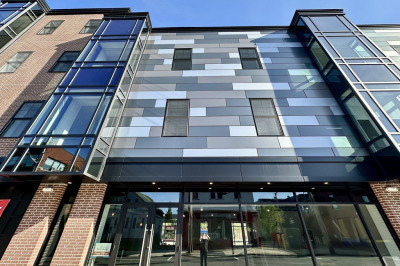$3,900/mo
2
Beds
2
Baths
966
Living Area
-
Property Description
BRAND NEW boutique building in downtown Natick offering 13 residential apartments (now 7 left). Unit 403 is a TOP floor, rear corner 2 BED 2 BATH unit. Kitchen has soft-closing cabinets (w/ under lighting), QUARTZ counters, STAINLESS STEEL appliances, breakfast bar & an open floor plan w/ high ceilings, LVP flooring, recessed lighting & big windows. IN-UNIT WASHER & DRYER. Central air for heat & COOLING. Primary bed w/ walk-in closet & a private bathroom. The building has an elevator & GARAGE PARKING FOR ONLY 1 is underground (no option for 2nd car at the building). PET FREINDLY BUILDING. The street level is commercail space. There are 3 upper levels of apartments. Rent INCLUDES water, sewer, hot water, trash & recycling (tenant to pay only electricity). Snow/ice melt away w/ RADIANT HEATED walk way & driveway. Relax on the ROOF DECK w/ furniture and grills provided by the owner. Great location close to other shops, restaurants, MBTA service, the Common, weekend farmers market & more.
-
Highlights
- Heating: Central, Forced Air, Heat Pump, Individual, Unit Control
- Property Type: Apartment
- Unit Number: 403
- Status: Active
- Property Class: Residential Lease
- Total Rooms: 4
- Year Built: 2025
-
Additional Details
- Appliances: Disposal, Microwave, ENERGY STAR Qualified Refrigerator, ENERGY STAR Qualified Dryer, ENERGY STAR Qualified Dishwasher, ENERGY STAR Qualified Washer, Oven
- Interior Features: Elevator, Single Living Level
- SqFt Source: Owner
- Year Built Source: Builder
- Exterior Features: Deck - Roof
- Pets Allowed: Yes w/ Restrictions
- Year Built Details: Actual, Finished, Never Occupied
-
Amenities
- Community Features: Public Transportation, Shopping, Pool, Tennis Court(s), Park, Walk/Jog Trails, Golf, Medical Facility, Bike Path, Conservation Area, Highway Access, House of Worship, Private School, Public School, T-Station
- Covered Parking Spaces: 1
-
Fees / Taxes
- Rental Fee Includes: Hot Water, Gas, Water, Sewer, Trash Collection, Snow Removal, Gardener, Laundry Facilities, Parking
Similar Listings
Content © 2025 MLS Property Information Network, Inc. The information in this listing was gathered from third party resources including the seller and public records.
Listing information provided courtesy of Realty Executives Boston West.
MLS Property Information Network, Inc. and its subscribers disclaim any and all representations or warranties as to the accuracy of this information.






