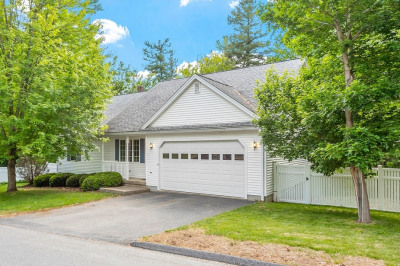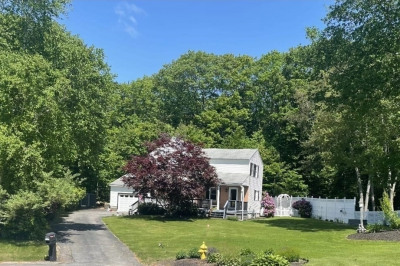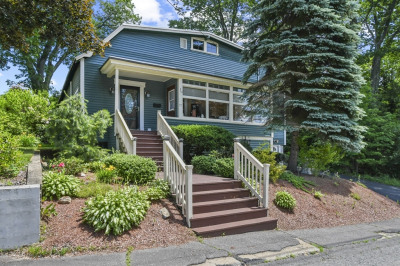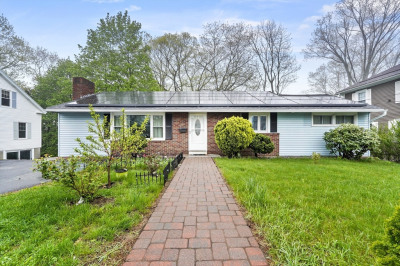$424,900
3
Beds
1/1
Bath
1,625
Living Area
-
Property Description
Discover modern comfort and convenience in this brand-new 3-bedroom, 2-bathroom attached single family home located in a peaceful, friendly neighborhood. Thoughtfully designed, this home features an open-concept living and dining area, a spacious kitchen with granite countertops and stainless steel appliances. Oversized windows in every room give this home spectacular natural light! With quiet streets, nearby parks, and excellent local amenities, this duplex offers the perfect blend of tranquility and modern living for anyone looking to settle into a welcoming community. Don’t miss your chance to make this beautiful new home yours! This home is situated perfectly, exuding small town charm yet conveniently close to all area amenities including great restaurants, shopping, summer concerts in the park and public transportation as well as major routes and close to Westminster line and Route 2. City water and sewer! First homes expected in Aug 2025. 7/5 OPEN HOUSE 10am-12pm
-
Highlights
- Cooling: Central Air
- Parking Spots: 6
- Property Type: Single Family Residence
- Total Rooms: 5
- Status: Active
- Heating: Central, Forced Air, Propane
- Property Class: Residential
- Style: Colonial
- Year Built: 2025
-
Additional Details
- Appliances: Gas Water Heater, Range, Disposal, Refrigerator, Washer
- Exterior Features: Deck, Deck - Composite
- Foundation: Concrete Perimeter
- Pets Allowed: Yes
- Roof: Shingle
- Year Built Details: Actual
- Zoning: R-2
- Basement: Full, Bulkhead, Concrete, Unfinished
- Flooring: Tile, Carpet, Hardwood
- Lot Features: Level
- Road Frontage Type: Public
- SqFt Source: Measured
- Year Built Source: Owner
-
Amenities
- Community Features: Shopping, Walk/Jog Trails, Golf, Medical Facility, Laundromat, Bike Path, Conservation Area, Highway Access, House of Worship, Private School, Public School, University
- Parking Features: Paved Drive, Off Street, Paved
-
Utilities
- Sewer: Public Sewer
- Water Source: Public
-
Fees / Taxes
- Tax Year: 2025
Similar Listings
Content © 2025 MLS Property Information Network, Inc. The information in this listing was gathered from third party resources including the seller and public records.
Listing information provided courtesy of Jill & Co. Realty Group.
MLS Property Information Network, Inc. and its subscribers disclaim any and all representations or warranties as to the accuracy of this information.






