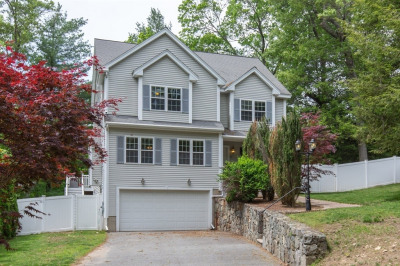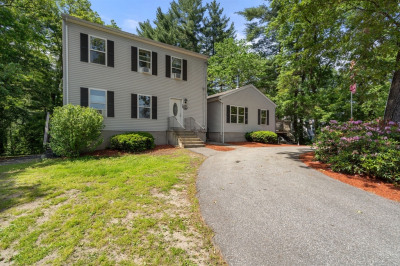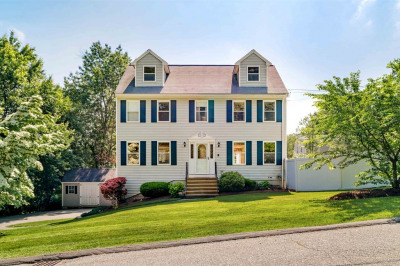$949,900
3
Beds
3/1
Baths
2,500
Living Area
-
Property Description
New Construction, in quiet neighborhood on dead end street features 3 finished levels. Excellent location to all grades school and major HW's. The first floor's open floor plan boasts quartz countertops with big center island and upgraded appliances. Family room offers direct access to exterior deck that leads to an exceptional private yard. Living room includes a floor to ceiling tiled fireplace. Second floor has three bedroom and laundry. Main bedroom has custom walk-in closet, main bath- double vanity and walk in tiled shower. Lower level's finished open space has a 3/4 bath and could be used as a bonus room, rec room or whatever your imagination can make it. Come see this today.
-
Highlights
- Area: North Billerica
- Heating: Forced Air, Propane
- Property Class: Residential
- Style: Cape
- Year Built: 2025
- Cooling: Central Air
- Parking Spots: 5
- Property Type: Single Family Residence
- Total Rooms: 7
- Status: Active
-
Additional Details
- Appliances: Water Heater, Range, Dishwasher, Microwave, ENERGY STAR Qualified Refrigerator, ENERGY STAR Qualified Dishwasher
- Construction: Frame
- Fireplaces: 1
- Foundation: Concrete Perimeter
- Interior Features: Recessed Lighting, Double Vanity, Bonus Room, Bathroom
- Road Frontage Type: Public, Dead End
- SqFt Source: Other
- Year Built Source: Builder
- Basement: Full, Partially Finished, Concrete
- Exterior Features: Deck - Composite, Fenced Yard
- Flooring: Tile, Vinyl, Hardwood, Flooring - Vinyl, Flooring - Stone/Ceramic Tile
- Foundation Area: 936
- Lot Features: Corner Lot
- Roof: Shingle
- Year Built Details: Actual
- Zoning: 1
-
Amenities
- Community Features: Highway Access, Public School
- Parking Features: Under, Off Street, Paved
- Covered Parking Spaces: 1
-
Utilities
- Electric: 200+ Amp Service
- Water Source: Private
- Sewer: Private Sewer
-
Fees / Taxes
- Assessed Value: $235,000
- Tax Year: 2024
- Buyer Agent Compensation: 2%
- Taxes: $2,655
Similar Listings
Content © 2025 MLS Property Information Network, Inc. The information in this listing was gathered from third party resources including the seller and public records.
Listing information provided courtesy of PM Litchfield Real Estate Services Inc..
MLS Property Information Network, Inc. and its subscribers disclaim any and all representations or warranties as to the accuracy of this information.





