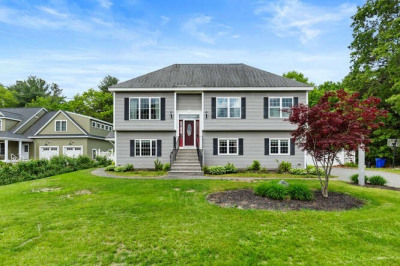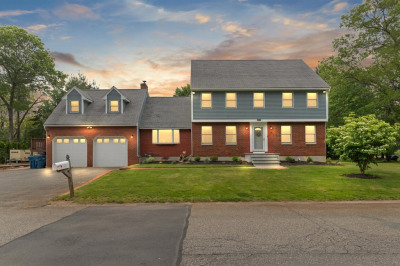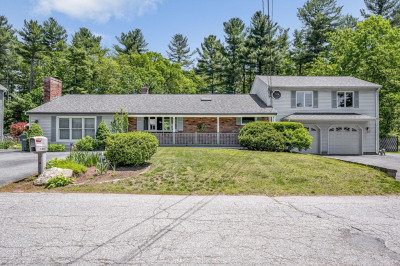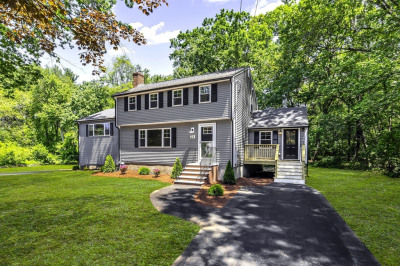$849,900
3
Beds
2/1
Baths
2,598
Living Area
-
Property Description
Expansive Energy Efficient 3-bedroom, 3-bath Cape with a 2-car garage, ideally located on a quiet side street and set on a flat corner lot! Enjoy direct access from the garage into the beautifully renovated kitchen featuring quartz countertops, center island, stainless steel appliances, tile backsplash, hood vent, and beverage fridge. The kitchen opens seamlessly to a formal dining area—perfect for entertaining. A spacious front-to-back living room offers access to the maintenance-free deck through a sliding door. The full bath completes the first floor. Upstairs, the primary suite impresses with a vaulted ceiling, large walk-in closet, and luxurious en suite with oversized tiled shower, niche, and glass enclosure. A cozy nook just outside the primary is ideal for a sitting area or second office. Two additional bedrooms share a Jack and Jill ¾ bath. The finished lower level offers even more space with a family room and dedicated office which also has laundry. What a great value!
-
Highlights
- Cooling: Central Air, Heat Pump
- Parking Spots: 4
- Property Type: Single Family Residence
- Total Rooms: 9
- Status: Active
- Heating: Forced Air, Heat Pump
- Property Class: Residential
- Style: Cape
- Year Built: 1956
-
Additional Details
- Appliances: Electric Water Heater, Water Heater, Range, Dishwasher, Microwave, Refrigerator, Freezer, Washer, Wine Refrigerator, Range Hood
- Exterior Features: Deck - Composite
- Foundation: Concrete Perimeter, Block
- Lot Features: Corner Lot, Level
- SqFt Source: Measured
- Year Built Source: Public Records
- Basement: Full, Partially Finished
- Flooring: Flooring - Wall to Wall Carpet
- Interior Features: Office
- Road Frontage Type: Public
- Year Built Details: Actual
- Zoning: Rg
-
Amenities
- Covered Parking Spaces: 2
- Parking Features: Under, Paved
-
Utilities
- Electric: Circuit Breakers
- Water Source: Public
- Sewer: Public Sewer
-
Fees / Taxes
- Assessed Value: $499,500
- Taxes: $6,603
- Tax Year: 2025
Similar Listings
Content © 2025 MLS Property Information Network, Inc. The information in this listing was gathered from third party resources including the seller and public records.
Listing information provided courtesy of J. Borstell Real Estate, Inc..
MLS Property Information Network, Inc. and its subscribers disclaim any and all representations or warranties as to the accuracy of this information.






