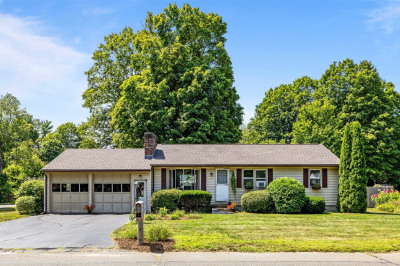$399,000
4
Beds
2/2
Baths
1,740
Living Area
-
Property Description
This 4-bedroom colonial home with 2 full and 2 half baths offers a versatile layout perfect for today’s lifestyle, with generous living spaces throughout. The bright kitchen, formal dining room, and the comfortable living room and family room are ideal for gatherings or quiet evenings at home. Beautiful wood beam ceilings and hardwood flooring. The finished lower level adds valuable bonus space—perfect for a home office or gym. Enjoy your morning coffee in the sunroom or head outdoors to relax and entertain in the spacious backyard with an above-ground pool. There is also a large shed for additional storage and convenience. Located on a corner lot just minutes from downtown shops, restaurants, parks, and local schools, this property offers both space and location.
-
Highlights
- Heating: Forced Air, Natural Gas
- Property Class: Residential
- Style: Colonial
- Year Built: 1890
- Parking Spots: 3
- Property Type: Single Family Residence
- Total Rooms: 9
- Status: Active
-
Additional Details
- Appliances: Water Heater, Range, Dishwasher, Disposal, Microwave, Refrigerator, Washer, Dryer
- Construction: Frame
- Fireplaces: 1
- Foundation: Concrete Perimeter
- Lot Features: Corner Lot, Level
- Roof: Shingle
- Year Built Details: Approximate
- Zoning: Nb
- Basement: Full, Finished
- Exterior Features: Deck, Patio, Pool - Above Ground
- Flooring: Tile, Carpet, Hardwood, Flooring - Wall to Wall Carpet
- Interior Features: Lighting - Sconce, Bathroom - Half, Bathroom
- Road Frontage Type: Public
- SqFt Source: Public Record
- Year Built Source: Public Records
-
Amenities
- Community Features: Shopping, Park, Golf, Medical Facility, Public School
- Pool Features: Above Ground
- Parking Features: Paved Drive, Off Street, Paved
-
Utilities
- Electric: Circuit Breakers
- Water Source: Public
- Sewer: Public Sewer
-
Fees / Taxes
- Assessed Value: $382,700
- Compensation Based On: Net Sale Price
- Taxes: $5,232
- Buyer Agent Compensation: 2%
- Tax Year: 2025
Similar Listings
Content © 2025 MLS Property Information Network, Inc. The information in this listing was gathered from third party resources including the seller and public records.
Listing information provided courtesy of Redfin Corp..
MLS Property Information Network, Inc. and its subscribers disclaim any and all representations or warranties as to the accuracy of this information.



